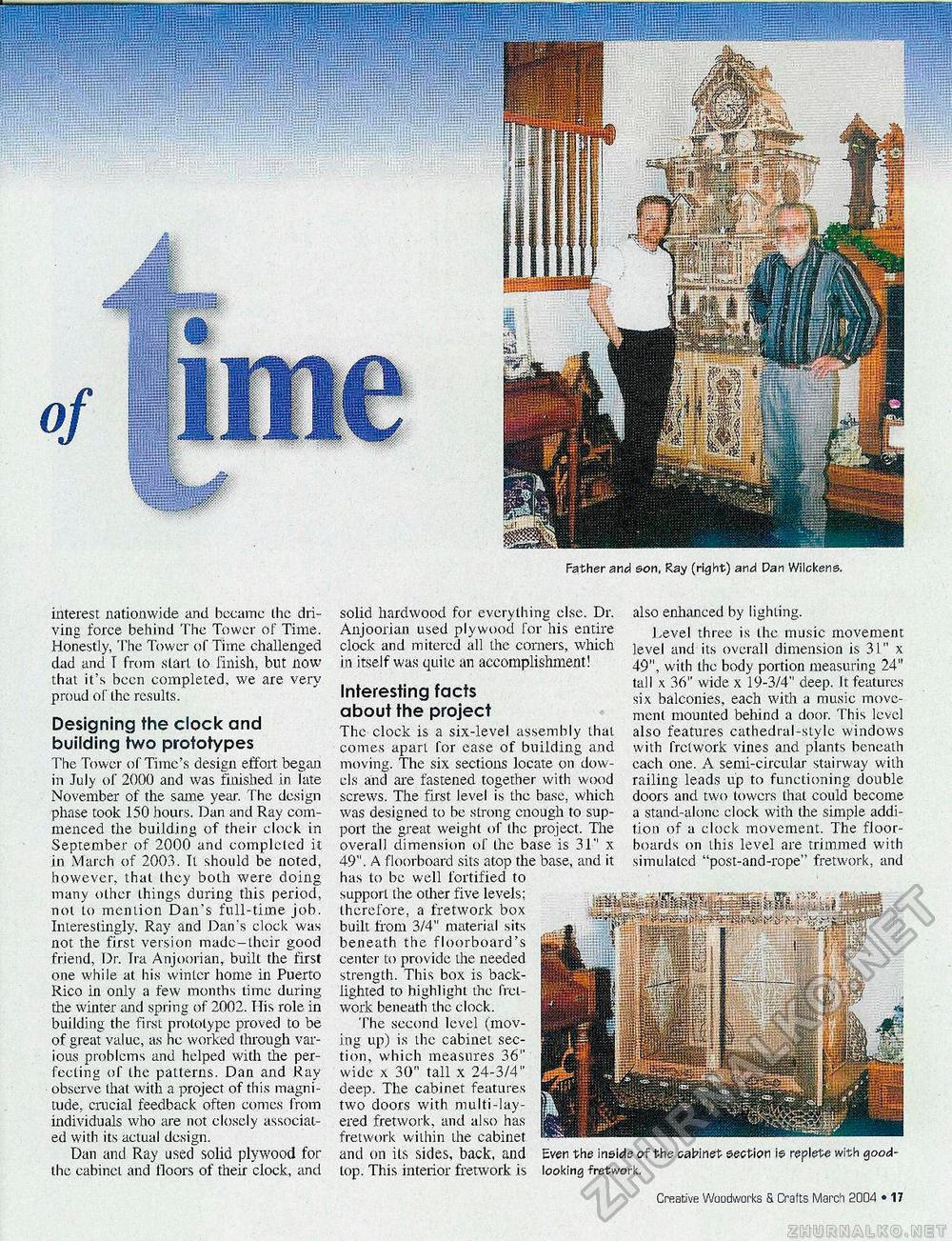Creative Woodworks & crafts 2004-03, страница 17
Father and son, Ray (right) and Dan Wiickens. interest nationwide and became the driving force behind The Tower of Time. Honestly, The Tower of Time challenged dad and I from .start to finish, but now that it's been completed, we are very proud of the results. Designing the clock and building two prototypes The Tower of Time's design effort began in July of 2000 and was finished in late November of the same year. The design phase took 150 hours. Dan and Ray commenced the building of their clock in September of 2000 and completed it in March of 2003. It should be noted, however, that they both were doing many other things during this period, not to mention Dan's full-time job. Interestingly, Ray and Dan's clock was not the first, version made—their good friend, Dr. Ira Anjoorian, built the first one while at his winter home in Puerto Rico in only a few months time during the winter and spring of 2002. His role in building the first prototype proved to be of great value, as he worked through various problems and helped with the perfecting of the patterns. Dan and Ray observe that with a project of this magnitude, crucial feedback often comes from individuals who are not closely associated with its actual design. Dan and Ray used solid plywood for the cabinet and floors of their clock, and solid hardwood for everything else. Dr. Anjoorian used plywood for his entire clock and mitercd all the corners, which in itself was quite an accomplishment! Interesting facts about the project The clock is a six-level assembly thai comes apart for ease of building and moving. The six sections locate on dowels and are fastened together with wood screws. The first level is the base, which was designed to be strong enough to support the great weight of the project. The overall dimension of the base is 31" x 49". A floorboard sits atop the base, and it has to be well fortified to support the other five levels; therefore, a fretwork box built from 3/4" material sits beneath the floorboard's center to provide the needed strength. This box is backlighted to highlight the fretwork beneath the clock. The second level (moving up) is the cabinet section, which measures 36" wide x 30" tall x 24-3/4" deep. The cabinet features two doors with multi-lay-ered fretwork, and also has fretwork within the cabinet and on its sides, back, and top. This interior fretwork is also enhanced by lighting. Level three is the music movement level and its overall dimension is 31" x 49", with the body portion measuring 24" tall x 36" wide x 19-3/4" deep. It features six balconies, each with a music movement mounted behind a door. This level also features cathedral-style windows with fretwork vines and plants beneath cach one. A semi-circular stairway with railing leads up to functioning double doors and two towers (hat could become a stand-alone clock with the simple addition of a clock movement. The floorboards on this level are trimmed with simulated "post-and-rope" fretwork, and Even the inside of the cabinet section is replete with good-looking fretwork. 14 • Creative Woodworks S. Crafts March 2004 |








