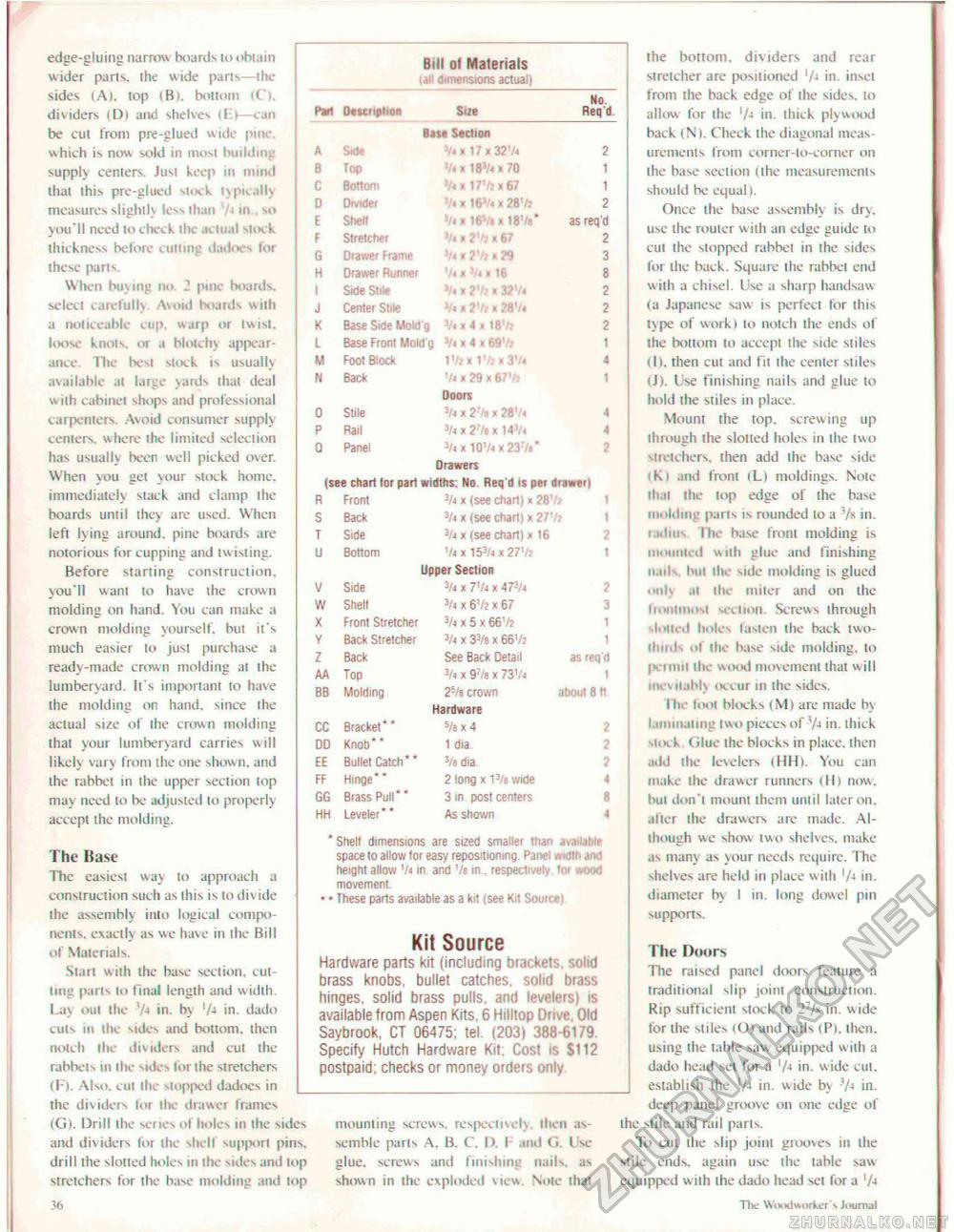Woodworker's Journal 1992-16-5, страница 36
Bill of Materials (jii dimensions actual) Bill of Materials (jii dimensions actual)
'Shell dimensions are sized smaller than jvadalilf space to allow for easy repositioning. Panel v».iitti and height allow '/4 in. and Vb in., respectively toi wood movement. * * These parts available as a kit (see Kit Source I Kit Source Hardware parts kit {including brackets, solid brass knobs, bullet catches, solid brass hinges, solid brass pulls, and levelers) is available from Aspen Kits. 6 Hilltop Drive. Old Saybrook, CT 06475; tel. (203) 388-6179 Specify Hutch Hardware Kit. Cost is $112 postpaid; checks or money orders only edge-gluing narrow boards to obtain wider parts, the wide pans—ihe sides (A), top (B). bottom (C). dividers <D| and shelves (E)—can be cut from pre-glued wide pine, which is now sold in most building supply centers. Jus! keep in mind that this pre-glued stock typically measures slightly less than in so you'll need to check the actual slock thickness before cutting iladoes lor these parts. When buying no. 2 pine boards, select carefully Avoid boards with a noliceahlc cup. warp or twisl. loose knots, or a blotchy appearance. Tlie hesi stock is usually available at large yards that deal wiih cabinet shops and professional carpenters. Avoid consumer supply centers, where the limited selection has usually been well picked over. When you get your stock home, immediately stack and clamp Ihe boards until they arc used. When left lying around, pine boards are notorious for cupping and twisting. Before starting construction, you'll want to have the crown molding on hand. You can make a crown molding yourself, but it's much easier to just purchase a ready-made crown molding ai ihe lumberyard. It's important to have the molding on hand, since the actual size of the crown molding that your lumberyard carries will likely vary front the one shown, and the rabbet in the upper section top may need to be adjusted to properly accept the molding. The Base The easiest way to approach a construction such as this is lo divide ihe assembly into logical components, exactly as we have in the Bill of Materials, Start with the base section, cutting parts to final length and w idth. Lay out the 7*i in. by '/-» in. dado cuts hi ihe sides and bottom, then notch ihe dividers and cut the rabbets in the sides for the stretchers (F). Also, cut the stopped dadoes in the dividers lor the drawer frames (G). Drill the series ol holes in the -sides and dividers lor the shell support pins, drill the slotted holes in the sides and lop stretchers for the base molding and top 36 mounting screws, respectively, then assemble parts A. B, C. D. F and G. Use-glue. screws and finishing nails, as shown in the exploded view. Note thai the bottom, dividers and rear stretcher are positioned 7* in. inset from the back edge of the sides, to allow lor the '/•» in. thick plywood back (N). Check the diagonal measurements from comer- to-comer on the base section (the measurements should be equal). Once the base assembly is dry. use the router with an edge guide to cut ihe stopped rabbet in the sides for the back. Square the rabbet end with a chisel. Use a sharp handsaw (a Japanese saw is perfect lor this ty pe of work) to notch the ends of ihe bottom to accept the side stiles (I), then cut and fit the center stiles (J). Use finishing nails and glue to hold the stiles in place. Mount the top. screwing up through ihe slotied holes in ihe two stretchers, then add the base side Kt and front iLi moldings. Note thai the top edge of the base molding parts is rounded to a -Vh in. radius I he base front molding is mounted with glue and finishing nails, bin the side molding is glued only ai ihe miter and on the liooliliosl section. Screws through slotted holes lasien the back two-thin.1 of the base side molding, to !>■mill the wotid movement lhai w ill iih viiably occur in the sides. Dn toot blocks (Ml are made by laminating two pieces of V-* in. (hick stock Glue the blocks in place, then add the levelers (HHl. You can make the drawer runners (II) now, but don'i mount them until later on. after the drawers arc made. Although we show two shelves, make as many as your needs require. The shelves are held in place with 74 in. diameter by I in. long dowel pin supports. The Doors The raised panel doors feature a traditional slip joint construction. Rip sufficient stock to 27/k in. wide for the stiles (O) and rails (P). then, using the table saw equipped with a dado head set lor a 7-t in. wide cut, establish ihe '/* in. wide by }/i in. deep panel groove on one edge of the slile and rail parts. To cut the slip joint grooves in the stile ends, again use the table saw equipped with the dado head set lor a 7-» 36 The Woodworker's Journal |
||||||||||||||||||||||||||||||||||||||||||||||||||||||||||||||||||||||||||||||||||||||||||||||||||||||||||||||||||||||||||||||||||||||||||||||||||||||||||||||||||||








