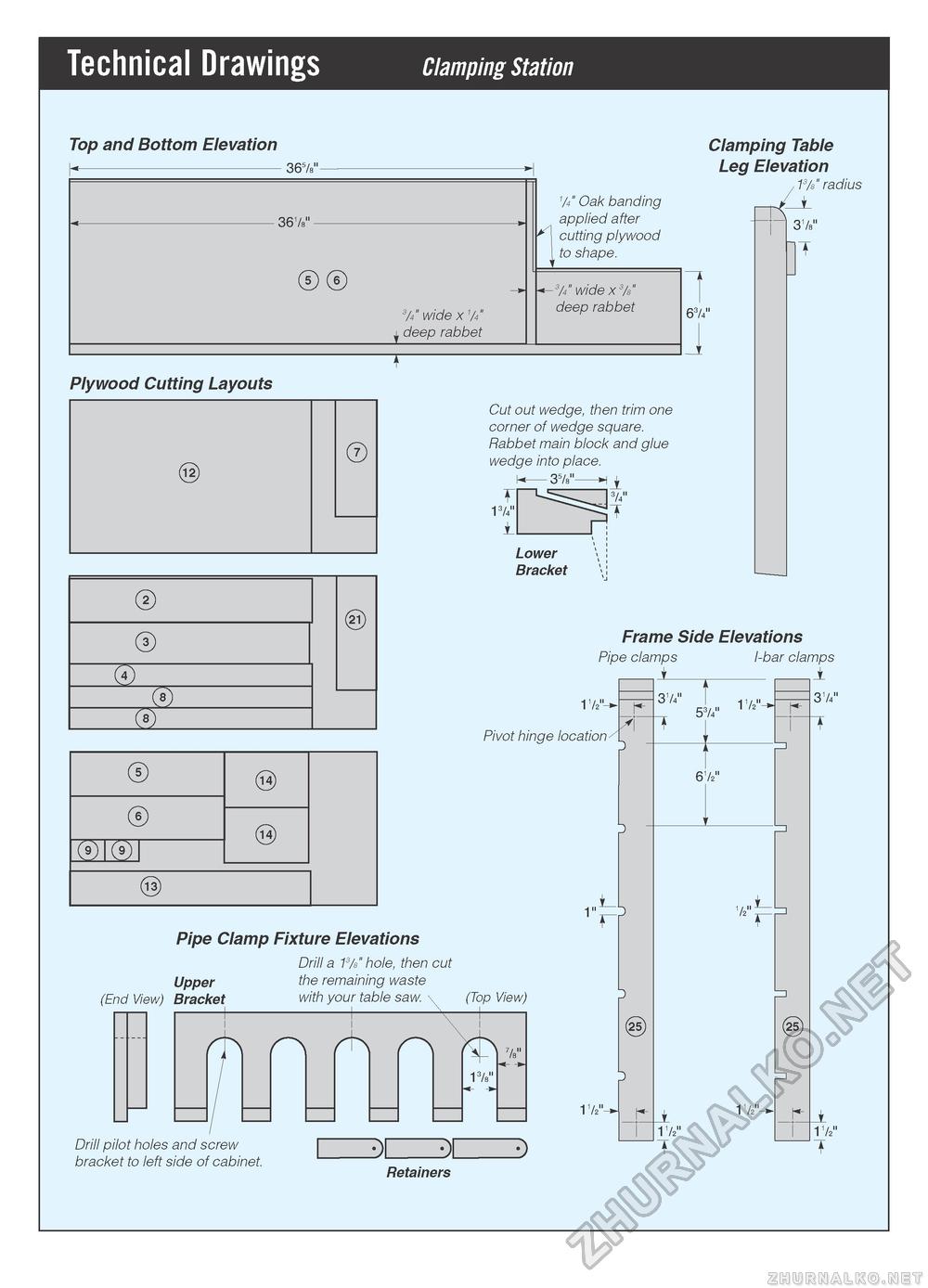Woodworker's Journal 2006-30-Winter, страница 43
Technical Drawings ciampingsrnionTop and Bottom Elevation 365/ 361/ ©© 3A" wide x 1/4" j deep rabbet Clamping Table Leg ElePation , 13/s" radius 1A" Oak banding applied nfter of cutting plyweod I to shape. T 63/4" Plywood Cutting Layouts ® © Cut out wedge, then trim one corner of wedge square. Rabbet main block and glue wedge into place. -35/t"-H | 13/b ^^^^ /4
Lower Bracket 31/ 11/2"-> Pivot hinge location - Frame Side Elevations Pipe clamps I-bar clamps A_._ _,± 31/4" 7 r-
p Pipe Clamp Fixture Elevations Drill a Whole, then cut Upper the remaining waste (End View) Bracket with your table saw. o (Top View) /t 11/2" Drill pilot holes and screw bracket to left side of cabinet. (25) r- 31/4i 7 17b- 53/4" 1 67b V ± 1/2" n 11/2" 25 h- 1" t Retainers 7/ II 3/ II 1 |
||||||||||||||||||||||








