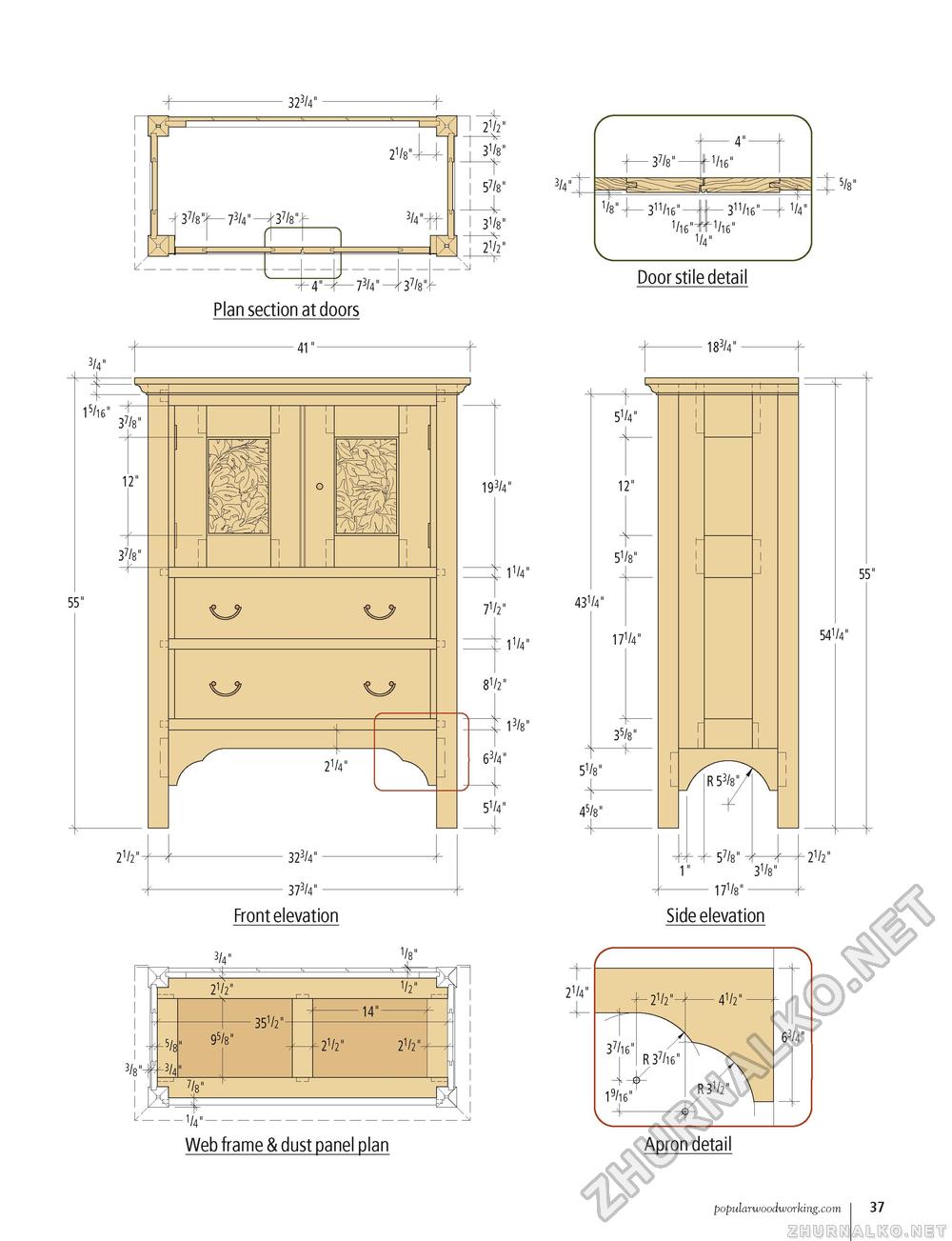Popular Woodworking 2006-04 № 154, страница 40
3/4" "M 15/16" 37/8m 12" 37/8" 21/2" J/J Plan section at doors -41' 2V4" - 323/4" — - 373/4" — Front elevation 3/4" 2V2" V2 95/8" -351/2"- -14"- -2V 2V -1/4"------------ Web frame & dust panel plan 7 193/4" 1l/4" 71/2" 1l/4" 8V2" 13/8" 63/4" 51/4" Door stile detail 183/4" 51/4" 12" 51/s" 431/4" 17l/4" 35/s" 51/s" 45/8" 57/8^ I ^21/2" 1" 31/s" -17l/s"-- Side elevation Apron detail popularwoodworking.com i 37 |








