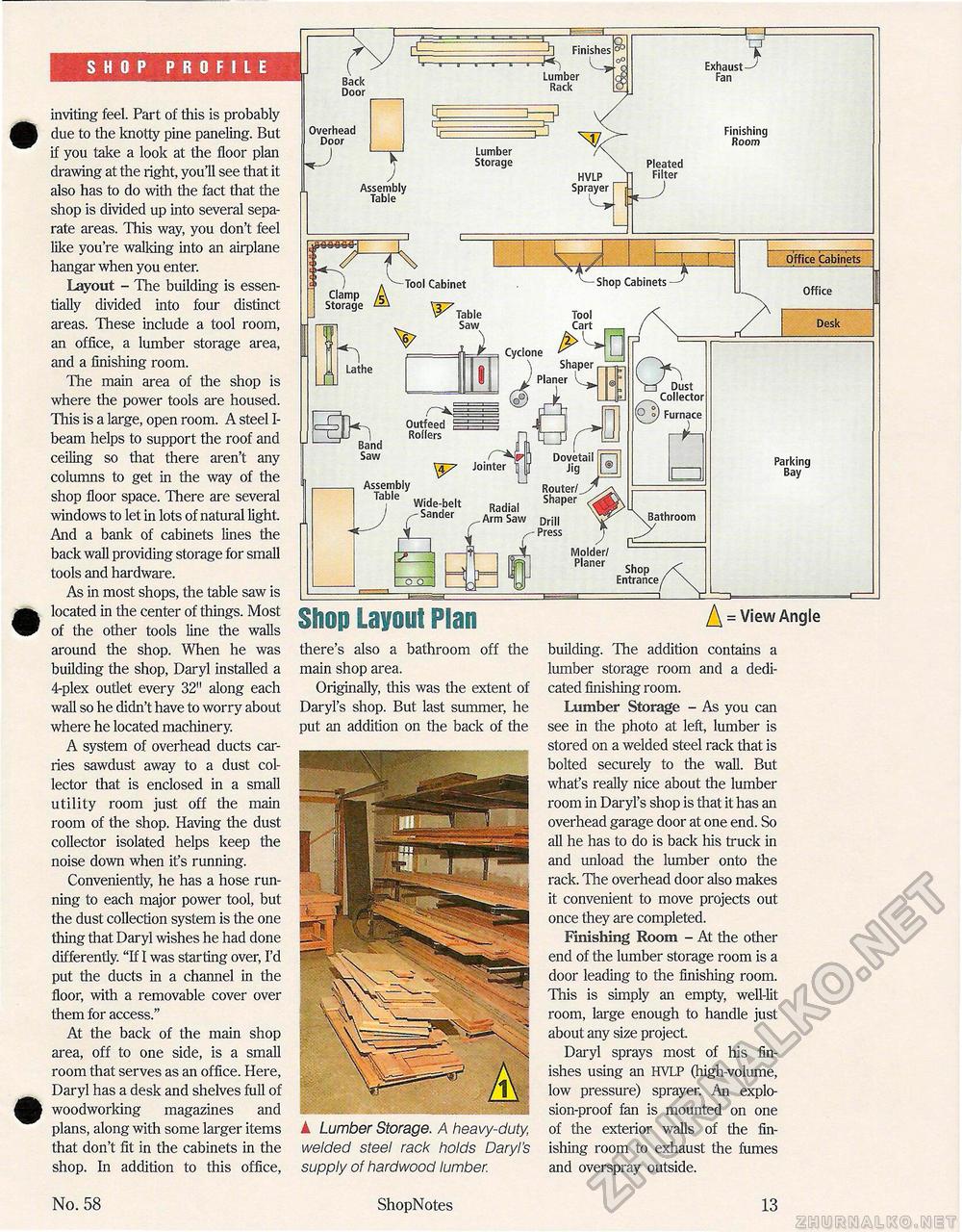58 - Miter Saw Station, страница 13
SHOP PROFILE inviting feel. Part of this is probably due to the knotty pine paneling. But if you take a look at the floor plan drawing at the right, you'll see that it also has to do with the fact that the shop is divided up into several separate areas. This way, you don't feel like you're walking into an airplane hangar when you enter. Layout - The building is essentially divided into four distinct areas. These include a tool room, an office, a lumber storage area, and a finishing room. The main area of the shop is where the power tools are housed. This is a large, open room. A steel I-beam helps to support the roof and ceiling so that there aren't any columns to get in the way of the shop floor space. There are several windows to let in lots of natural light. And a bank of cabinets lines the back wall providing storage for small tools and hardware. As in most shops, the table saw is located in the center of things. Most of the other tools line the walls around the shop. When he was building the shop, Daryl installed a 4-plex outlet every 32" along each wall so he didn't have to worry about where he located machinery. A system of overhead ducts carries sawdust away to a dust collector that is enclosed in a small utility room just off the main room of the shop. Having the dust collector isolated helps keep the noise down when it's running. Conveniently, he has a hose running to each major power tool, but the dust collection system is the one thing that Daryl wishes he had done differently. "If I was starting over, I'd put the ducts in a channel in the floor, with a removable cover over them for access." At the back of the main shop area, off to one side, is a small room that serves as an office. Here, Daryl has a desk and shelves full of woodworking magazines and plans, along with some larger items that don't fit in the cabinets in the shop. In addition to this office, Shop Layout Plan there's also a bathroom off the main shop area. Originally, this was the extent of Daryl's shop. But last summer, he put an addition on the back of the = View Angle ▲ Lumber Storage. A heavy-duty, welded steel rack holds Daryl's supply of hardwood lumber. building. The addition contains a lumber storage room and a dedicated finishing room. Lumber Storage - As you can see in the photo at left, lumber is stored on a welded steel rack that is bolted securely to the wall. But what's really nice about the lumber room in Daryl's shop is that it has an overhead garage door at one end. So all he has to do is back his truck in and unload the lumber onto the rack. The overhead door also makes it convenient to move projects out once they are completed. Finishing Room - At the other end of the lumber storage room is a door leading to the finishing room. This is simply an empty, well-lit room, large enough to handle just about any size project. Daryl sprays most of his finishes using an HVLP (high-volume, low pressure) sprayer. An explosion-proof fan is mounted on one of the exterior walls of the finishing room to exhaust the fumes and overspray outside. No. 58 ShopNotes 13 |








