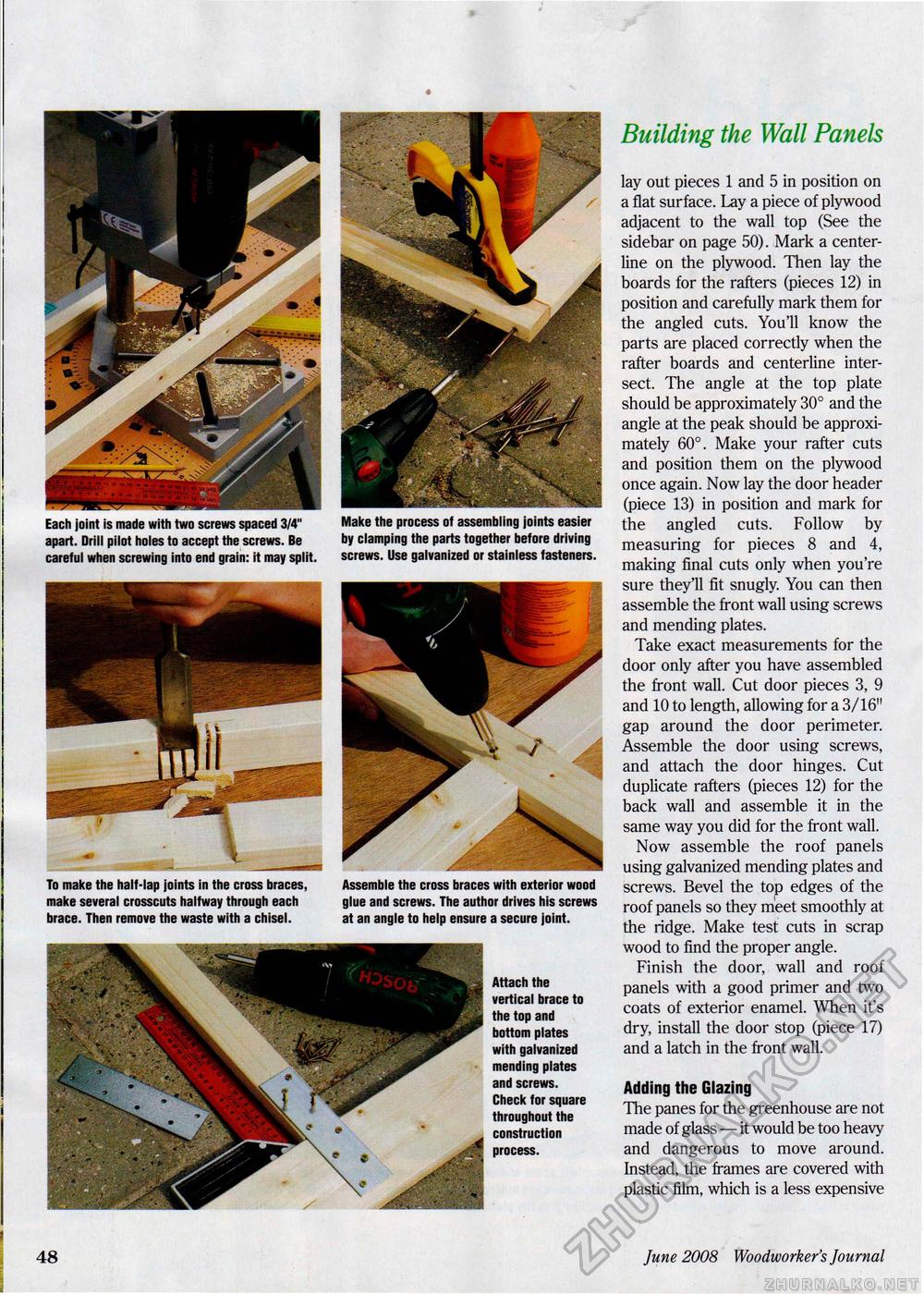Woodworker's Journal 2008-32-3, страница 48
Each joint is made with two screws spaced 3/4" apart. Drill pilot holes to accept the screws. Be careful when screwing into end grain: it may split. Make the process of assembling joints easier by clamping the parts together before driving screws. Use galvanized or stainless fasteners. To make the half-lap joints in the cross braces, make several crosscuts halfway through each brace. Then remove the waste with a chisel. Assemble the cross braces with exterior wood glue and screws. The author drives his screws at an angle to help ensure a secure joint. Attach the vertical brace to the top and bottom plates with galvanized mending plates and screws. Check for square throughout the construction process. Building the Wall Panels lay out pieces 1 and 5 in position on a flat surface. Lay a piece of plywood adjacent to the wall top (See the sidebar on page 50). Mark a center-line on the plywood. Then lay the boards for the rafters (pieces 12) in position and carefully mark them for the angled cuts. You'll know the parts are placed correctly when the rafter boards and centerline intersect. The angle at the top plate should be approximately 30° and the angle at the peak should be approximately 60°. Make your rafter cuts and position them on the plywood once again. Now lay the door header (piece 13) in position and mark for the angled cuts. Follow by measuring for pieces 8 and 4, making final cuts only when you're sure they'll fit snugly. You can then assemble the front wall using screws and mending plates. Take exact measurements for the door only after you have assembled the front wall. Cut door pieces 3, 9 and 10 to length, allowing for a 3/16" gap around the door perimeter. Assemble the door using screws, and attach the door hinges. Cut duplicate rafters (pieces 12) for the back wall and assemble it in the same way you did for the front wall. Now assemble the roof panels using galvanized mending plates and screws. Bevel the top edges of the roof panels so they meet smoothly at the ridge. Make test cuts in scrap wood to find the proper angle. Finish the door, wall and roof panels with a good primer and two coats of exterior enamel. When it's dry, install the door stop (piece 17) and a latch in the front wall. Adding the Glazing The panes for the greenhouse are not made of glass — it would be too heavy and dangerous to move around. Instead, the frames are covered with plastic film, which is a less expensive 48 June 2008 Woodworker's Journal |








