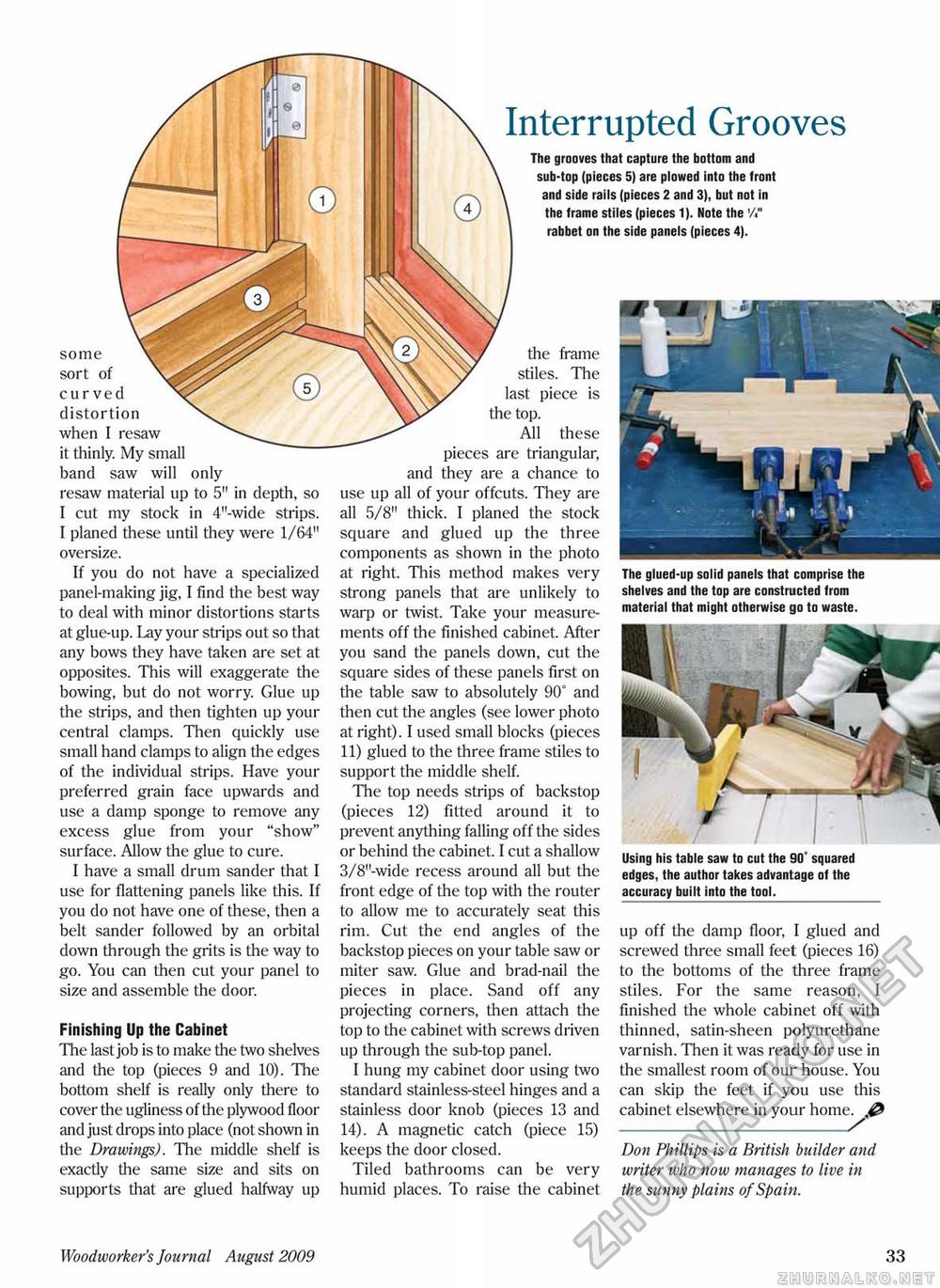Woodworker's Journal 2009-33-4, страница 22
some sort of curved distortion when I resaw it thinly. My small band saw will only resaw material up to 5" in depth, so I cut my stock in 4"-wide strips. I planed these until they were 1/64" oversize. If you do not have a specialized panel-making jig, I find the best way to deal with minor distortions starts at glue-up. I^ay your strips out so that any bows they have taken are set at opposites. This will exaggerate the bowing, but do not worry. Glue up the strips, and then tighten up your central clamps. Then quickly use small hand clamps to align the edges of the individual strips. Have your preferred grain face upwards and use a damp sponge to remove any excess glue from your "show" surface. Allow the glue to cure. I have a small drum sander that I use for flattening panels like this. If you do not have one of these, then a belt sander followed by an orbital down through the grits is the way to go. You can then cut your panel to size and assemble the door. Finishing Up the Cabinet The last job is to make the two shelves and the top (pieces 9 and 10). The bottom shelf is really only there to cover the ugliness of the plywood floor and just drops into place (not shown in the Drawings). The middle shelf is exacdy the same size and sits on supports that are glued halfway up Interrupted Grooves The grooves that capture the bottom and sub-top (pieces 5) are plowed into the front and side rails (pieces 2 and 3), but not in the frame stiles (pieces 1). Note the '/<" rabbet on the side panels (pieces 4). the frame stiles. The last piece is the top. All these pieces are triangular, and they are a chance to use up all of your offcuts. They are all 5/8" thick. I planed the stock square and glued up the three components as shown in the photo at right. This method makes very strong panels that are unlikely to warp or twist. Take your measurements off the finished cabinet. After you sand die panels down, cut the square sides of these panels first on the table saw to absolutely 90° and then cut the angles (see lower photo at right). I used small blocks (pieces 11) glued to the three frame stiles to support the middle shelf. The top needs strips of backstop (pieces 12) fitted around it to prevent anything falling off the sides or behind the cabinet. I cut a shallow 3/8"-wide recess around all but the front edge of the top with the router to allow me to accurately seat this rim. Cut the end angles of the backstop pieces on your table saw or miter saw. Glue and brad-nail the pieces in place. Sand off any projecting corners, then attach die top to the cabinet with screws driven up through the sub-top panel. I hung my cabinet door using two standard stainless-steel hinges and a stainless door knob (pieces 13 and 14). A magnetic catch (piece 15) keeps the door closed. Tiled bathrooms can be very humid places. To raise the cabinet up off the damp floor, I glued and screwed three small feet (pieces 16) to the bottoms of the three frame stiles. For the same reason, I finished the whole cabinet off with thinned, satin-sheen polyurethane varnish. Then it was ready for use in the smallest room of our house. You can skip the feet if you use this cabinet elsewhere in your home. Don Phillips is a British builder and writer who now manages to live in the sunny plains of Spain. The glued-up solid panels that comprise the shelves and the top are constructed from material that might otherwise go to waste. Using his table saw to cut the 90* squared edges, the author takes advantage of the accuracy built into the tool. Woodworker's Journal August 2009 33 |








