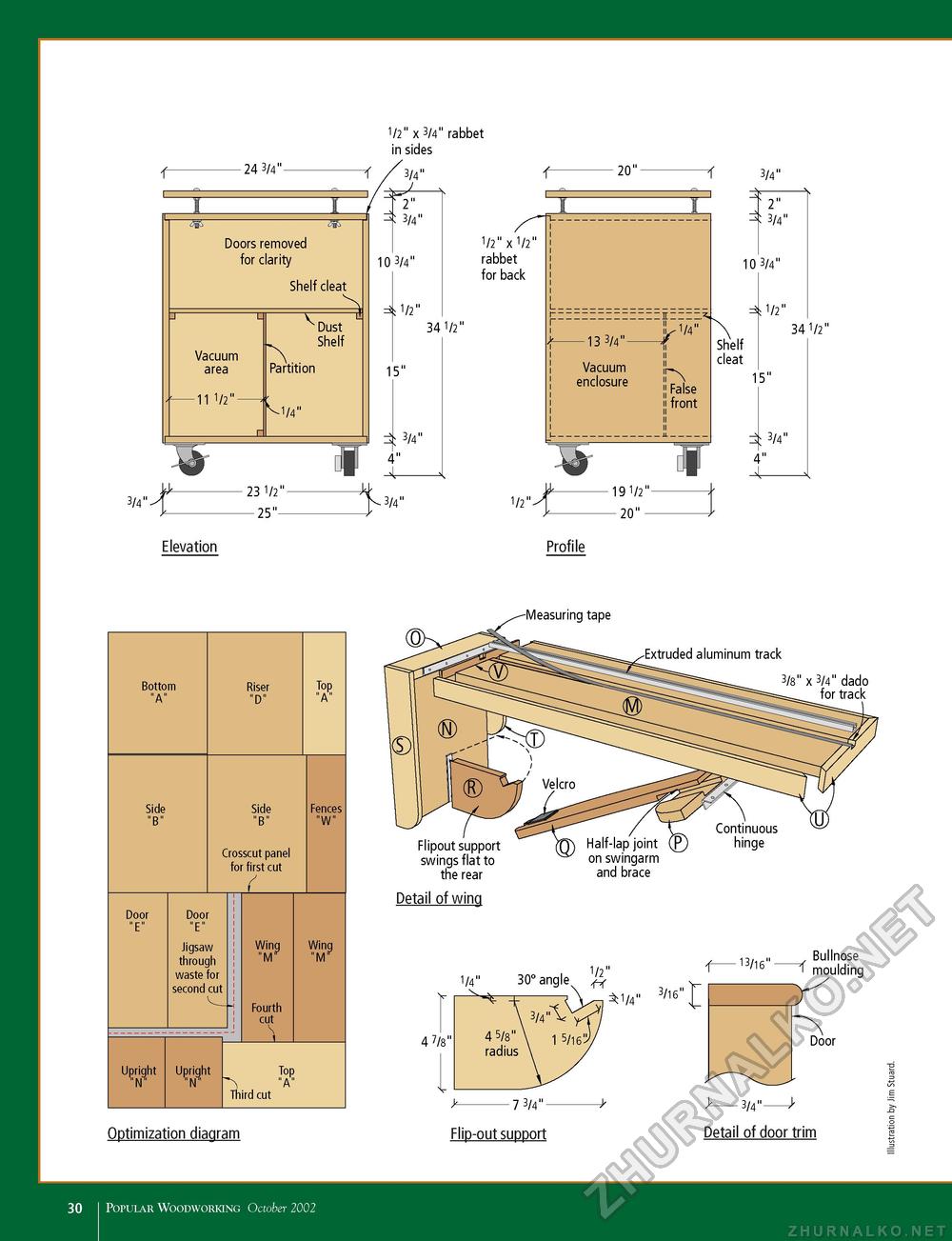Popular Woodworking 2002-10 № 130, страница 30
1/2" x 3/4" rabbet in sides 24 3/4"- / 3/4" 20"- 3/4"
10 3/4" 15" w 3/4" V J- 23 1/2"— 25"- w 2" 3/4" 10 3/4" 1/2 " X 1/2 " rabbet for back 1/2" 34 1/2 " 15" 3/4" 4" -u V3/4" 34 1/2" 1/2"^ Elevation Profile Bottom "A" Side Door "E" Riser "D" Top "A" Side Crosscut panel for first cut Door "E" Jigsaw through waste for second cut Upright "N" Upright "N" Wing Fourth cut Fences "W" Wing Third cut Top "A" Optimization diagram -Measuring tape Extruded aluminum track 3/8" x 3/4" dado for track Flipout support swings flat to the rear Detail of wing on swingarm and brace 1/2" 1/4" 30° angle # 4 7/8" 3/4" V 4 5/8"\ 1 5/16" radius 7 3/4"- 1/4 3/16 ■r 13. "_ Bullnose /16 1 moulding Door Flip-out support >-3/4"^ Detail of door trim 30 I Popular Woodworking October 2002 |
||||








