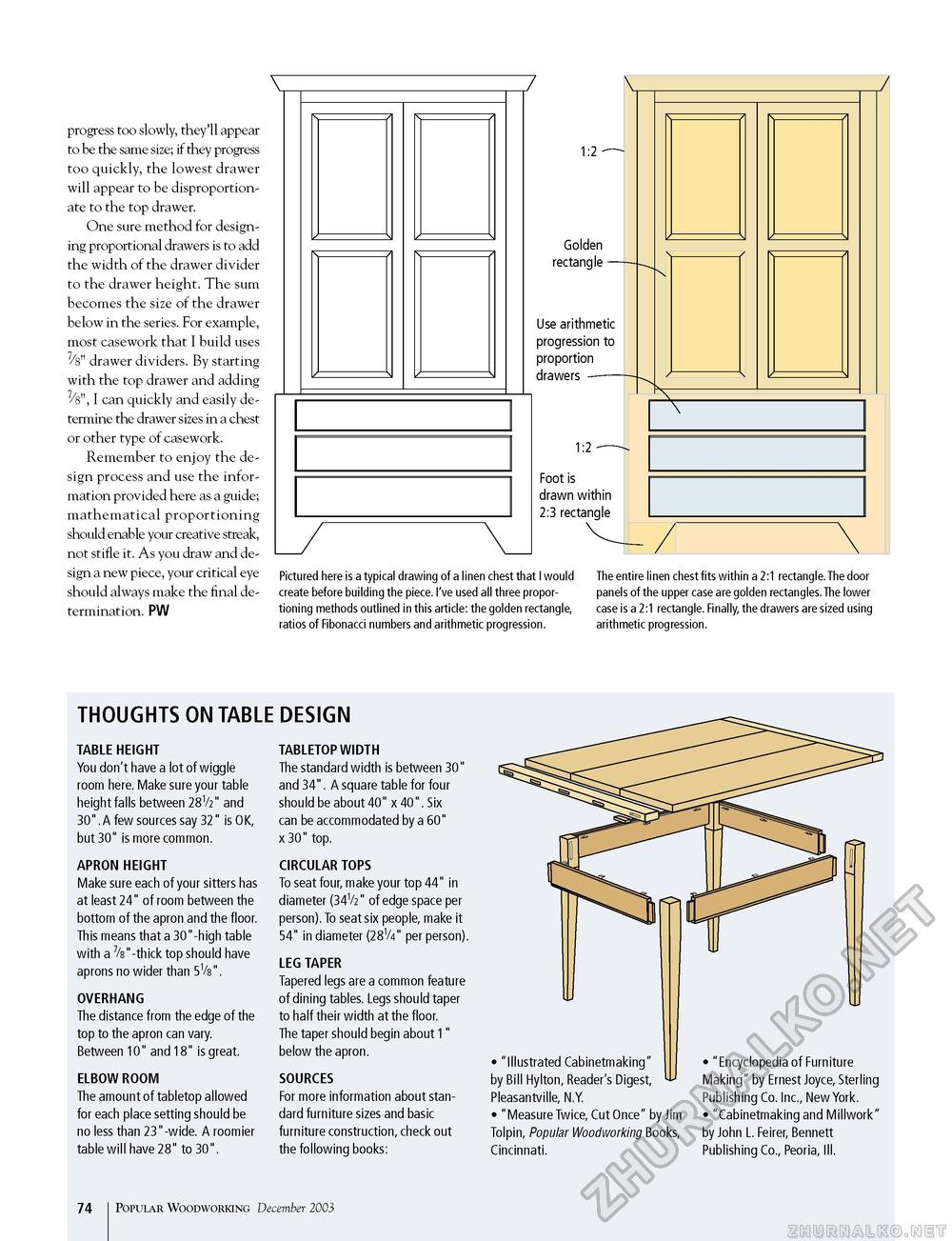Popular Woodworking 2003-12 № 138, страница 73
progress too slowly, they'll appear to be the same size; if they progress too quickly, the lowest drawer will appear to be disproportionate to the top drawer. One sure method for designing proportional drawers is to add the width of the drawer divider to the drawer height. The sum becomes the size of the drawer below in the series. For example, most casework that I build uses 7/8" drawer dividers. By starting with the top drawer and adding 7/8", I can quickly and easily determine the drawer sizes in a chest or other type of casework. Remember to enjoy the design process and use the information provided here as a guide; mathematical proportioning should enable your creative streak, not stifle it. As you draw and design a new piece, your critical eye should always make the final determination. PW 7 1:2 Golden rectangle Use arithmetic progression to proportion drawers 1:2 -— Foot is drawn within 2:3 rectangle Pictured here is a typical drawing of a linen chest that I would create before building the piece. I've used all three proportioning methods outlined in this article: the golden rectangle, ratios of Fibonacci numbers and arithmetic progression. The entire linen chest fits within a 2:1 rectangle. The door panels of the upper case are golden rectangles.The lower case is a 2:1 rectangle. Finally, the drawers are sized using arithmetic progression. THOUGHTS ON TABLE DESIGN TABLE HEIGHT You don't have a lot of wiggle room here. Make sure your table height falls between 28V2" and 30".A few sources say 32" is OK, but 30" is more common. APRON HEIGHT Make sure each of your sitters has at least 24" of room between the bottom of the apron and the floor. This means that a 30"-high table with a 7/8"-thick top should have aprons no wider than 5V8". OVERHANG The distance from the edge of the top to the apron can vary. Between 10" and 18" is great. ELBOW ROOM The amount of tabletop allowed for each place setting should be no less than 23"-wide. A roomier table will have 28" to 30". TABLETOP WIDTH The standard width is between 30" and 34". A square table for four should be about 40" x 40". Six can be accommodated by a 60" x 30" top. CIRCULAR TOPS To seat four, make your top 44" in diameter (34V2" of edge space per person). To seat six people, make it 54" in diameter (28V4" per person). LEG TAPER Tapered legs are a common feature of dining tables. Legs should taper to half their width at the floor. The taper should begin about 1" below the apron. SOURCES For more information about standard furniture sizes and basic furniture construction, check out the following books: • "Illustrated Cabinetmaking" by Bill Hylton, Reader's Digest, Pleasantville, N.Y. • "Measure Twice, Cut Once" by Jim Tolpin, Popular Woodworking Books, Cincinnati. "Encyclopedia of Furniture Making" by Ernest Joyce, Sterling Publishing Co. Inc., New York. • "Cabinetmaking and Millwork" by John L. Feirer, Bennett Publishing Co., Peoria, Ill. 74 Popular Woodworking December 2003 |








