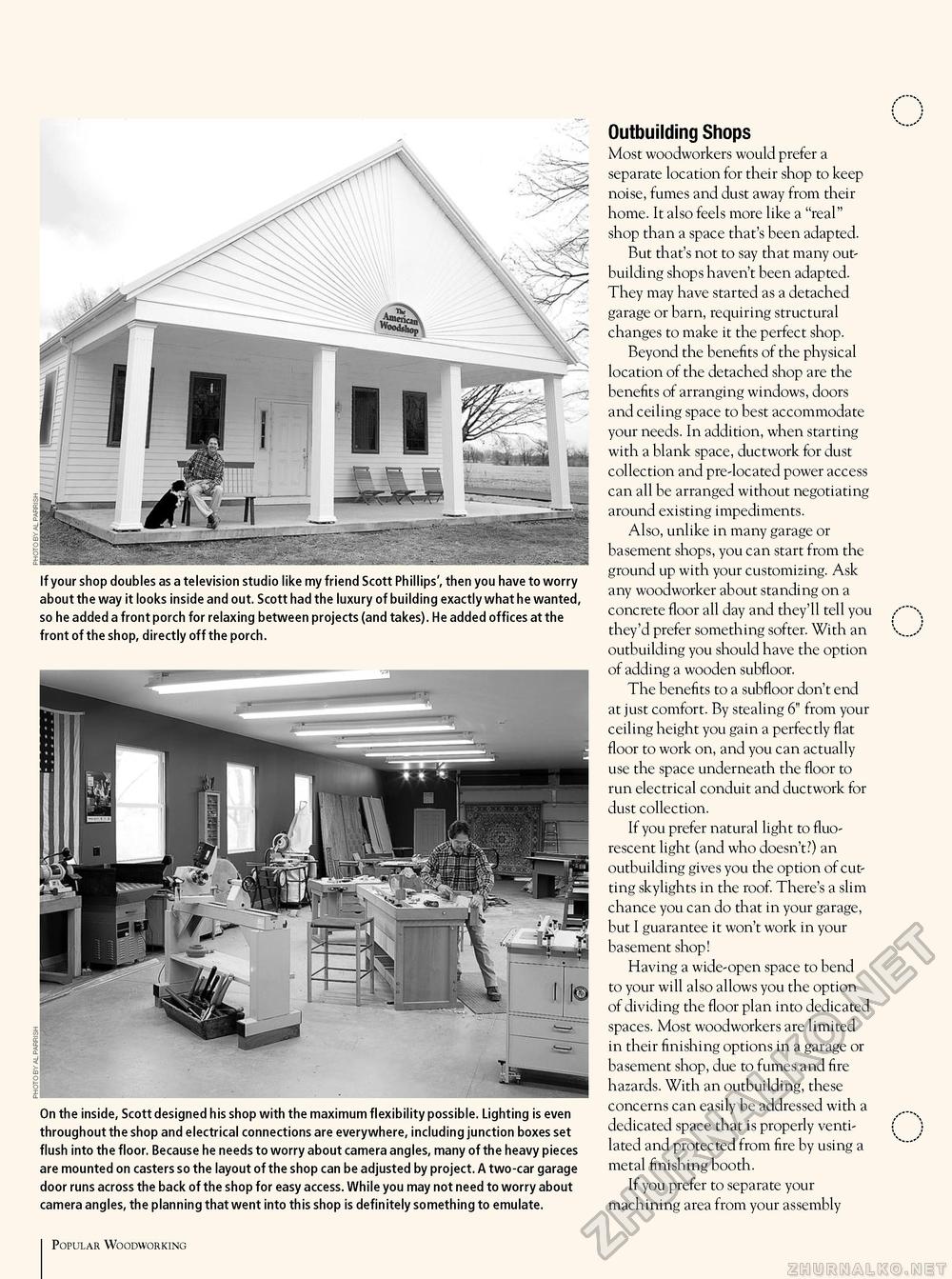Popular Woodworking 2006-10 № 157, страница 39
SR^SgsSs! If your shop doubles as a television studio like my friend Scott Phillips', then you have to worry about the way it looks inside and out. Scott had the luxury of building exactly what he wanted, so he added a front porch for relaxing between projects (and takes). He added offices at the front of the shop, directly off the porch. On the inside, Scott designed his shop with the maximum flexibility possible. Lighting is even throughout the shop and electrical connections are everywhere, including junction boxes set flush into the floor. Because he needs to worry about camera angles, many of the heavy pieces are mounted on casters so the layout of the shop can be adjusted by project. A two-car garage door runs across the back of the shop for easy access. While you may not need to worry about camera angles, the planning that went into this shop is definitely something to emulate. Outbuilding Shops Most woodworkers would prefer a separate location for their shop to keep noise, fumes and dust away from their home. It also feels more like a "real" shop than a space that's been adapted. But that's not to say that many outbuilding shops haven't been adapted. They may have started as a detached garage or barn, requiring structural changes to make it the perfect shop. Beyond the benefits of the physical location of the detached shop are the benefits of arranging windows, doors and ceiling space to best accommodate your needs. In addition, when starting with a blank space, ductwork for dust collection and pre-located power access can all be arranged without negotiating around existing impediments. Also, unlike in many garage or basement shops, you can start from the ground up with your customizing. Ask any woodworker about standing on a concrete floor all day and they'll tell you they'd prefer something softer. With an outbuilding you should have the option of adding a wooden subfloor. The benefits to a subfloor don't end at just comfort. By stealing 6" from your ceiling height you gain a perfectly flat floor to work on, and you can actually use the space underneath the floor to run electrical conduit and ductwork for dust collection. If you prefer natural light to fluorescent light (and who doesn't?) an outbuilding gives you the option of cutting skylights in the roof. There's a slim chance you can do that in your garage, but I guarantee it won't work in your basement shop! Having a wide-open space to bend to your will also allows you the option of dividing the floor plan into dedicated spaces. Most woodworkers are limited in their finishing options in a garage or basement shop, due to fumes and fire hazards. With an outbuilding, these concerns can easily be addressed with a dedicated space that is properly ventilated and protected from fire by using a metal finishing booth. If you prefer to separate your machining area from your assembly Popular Woodworking |








