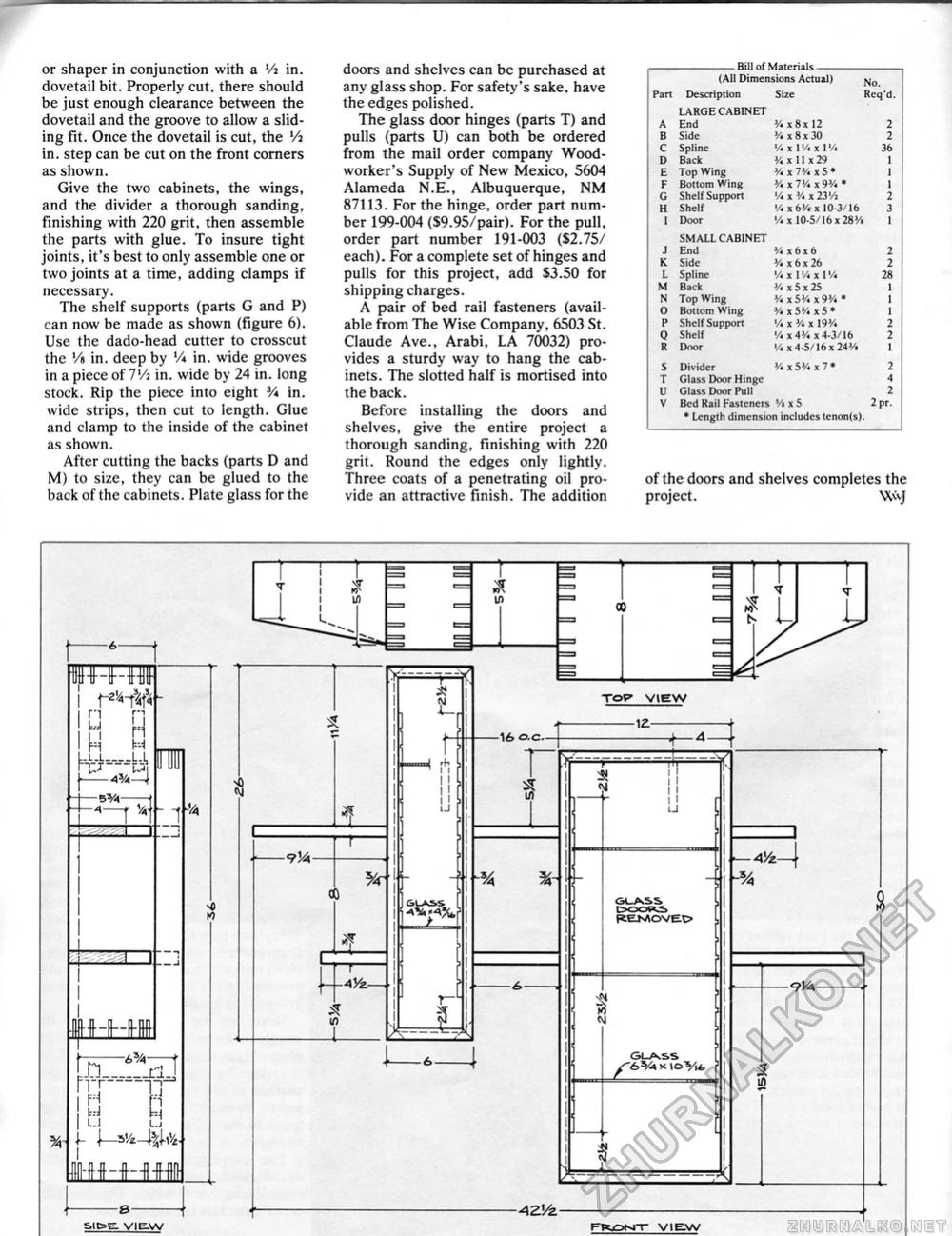Woodworker's Journal 1984-8-3, страница 30
or shaper in conjunction with a Vi in. dovetail bit. Properly cut, there should be just enough clearance between the dovetail and the groove to allow a sliding fit. Once the dovetail is cut, the Vi in. step can be cut on the front corners as shown. Give the two cabinets, the wings, and the divider a thorough sanding, finishing with 220 grit, then assemble the parts with glue. To insure tight joints, it's best to only assemble one or two joints at a time, adding clamps if necessary. The shelf supports (parts G and P) can now be made as shown (figure 6). Use the dado-head cutter to crosscut the Vi in. deep by '/« in. wide grooves in a piece of 7Vi in. wide by 24 in. long stock. Rip the piece into eight 3A in. wide strips, then cut to length. Glue and clamp to the inside of the cabinet as shown. After cutting the backs (parts D and M) to size, they can be glued to the back of the cabinets. Plate glass for the doors and shelves can be purchased at any glass shop. For safety's sake, have the edges polished. The glass door hinges (parts T) and pulls (parts U) can both be ordered from the mail order company Woodworker's Supply of New Mexico, 5604 Alameda N.E., Albuquerque, NM 87113. For the hinge, order part number 199-004 ($9.95/pair). For the pull, order part number 191-003 ($2.75/ each). For a complete set of hinges and pulls for this project, add $3.50 for shipping charges. A pair of bed rail fasteners (available from The Wise Company, 6503 St. Claude Ave., Arabi, LA 70032) provides a sturdy way to hang the cabinets. The slotted half is mortised into the back. Before installing the doors and shelves, give the entire project a thorough sanding, finishing with 220 grit. Round the edges only lightly. Three coats of a penetrating oil provide an attractive finish. The addition ---BUI of Materials- (All Dimensions Actual) ---BUI of Materials- (All Dimensions Actual)
* Length dimension includes tenon(s). * Length dimension includes tenon(s). of the doors and shelves completes the project. \Xuj fFFW ! I n h M 1 [J M W -•.V4- |ihhfct Fi |M L J. I U , H h | L.J L.J faldhiMl ■Va S>tt>E. VIEW FfeONT VIEW |








