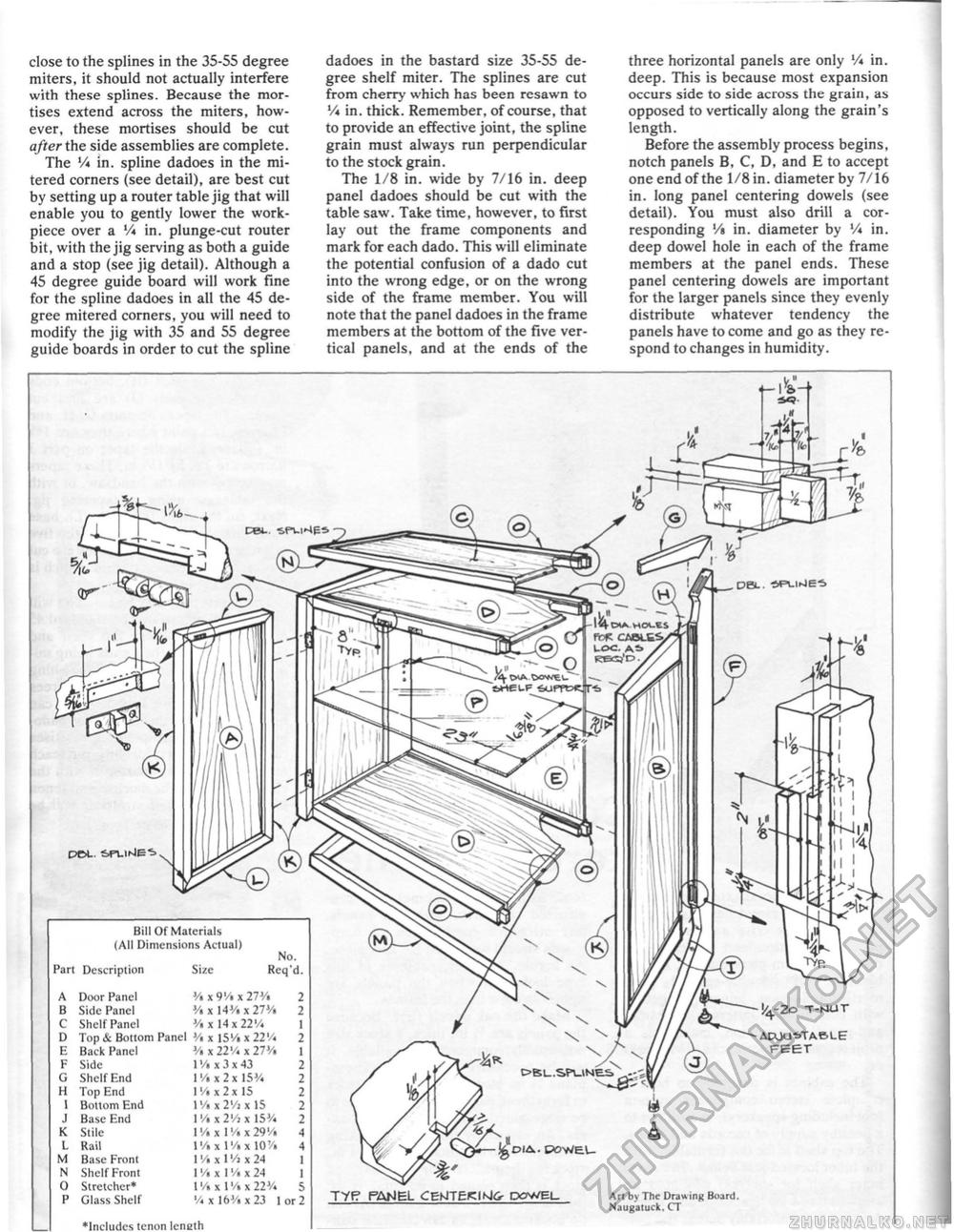Woodworker's Journal 1984-8-5, страница 32
close to the splines in the 35-55 degree miters, it should not actually interfere with these splines. Because the mortises extend across the miters, however, these mortises should be cut after the side assemblies are complete. The V* in. spline dadoes in the mite red corners (see detail), are best cut by setting up a router table jig that will enable you to gently lower the work-piece over a V* in. plunge-cut router bit, with the jig serving as both a guide and a stop (see jig detail). Although a 45 degree guide board will work fine for the spline dadoes in all the 45 degree mitered corners, you will need to modify the jig with 35 and 55 degree guide boards in order to cut the spline dadoes in the bastard size 35-55 degree shelf miter. The splines are cut from cherry which has been resawn to V* in. thick. Remember, of course, that to provide an effective joint, the spline grain must always run perpendicular to the stock grain. The 1/8 in. wide by 7/16 in. deep panel dadoes should be cut with the table saw. Take time, however, to first lay out the frame components and mark for each dado. This will eliminate the potential confusion of a dado cut into the wrong edge, or on the wrong side of the frame member. You will note that the panel dadoes in the frame members at the bottom of the five vertical panels, and at the ends of the three horizontal panels are only Vi in. deep. This is because most expansion occurs side to side across the grain, as opposed to vertically along the grain's length. Before the assembly process begins, notch panels B, C, D, and E to accept one end of the 1/8 in. diameter by 7/16 in. long panel centering dowels (see detail). You must also drill a corresponding '/> in. diameter by '/« in. deep dowel hole in each of the frame members at the panel ends. These panel centering dowels are important for the larger panels since they evenly distribute whatever tendency the panels have to come and go as they respond to changes in humidity. cei- ■spviMpa os. ■spltfje'si pol. Bill Of Materials (All Dimensions Actual) No. Bill Of Materials (All Dimensions Actual) No.
TVf? PAMEL CEUTEKIM6- POV/EL TVf? PAMEL CEUTEKIM6- POV/EL 1/4.-20 "T-MUT ACOU^TABLE FEET Art by The Drawing Board. Naugatuck, CT |
||||||||||||||||||||||||||||||||||||||||||||||||||||||||||||||||||||||||








