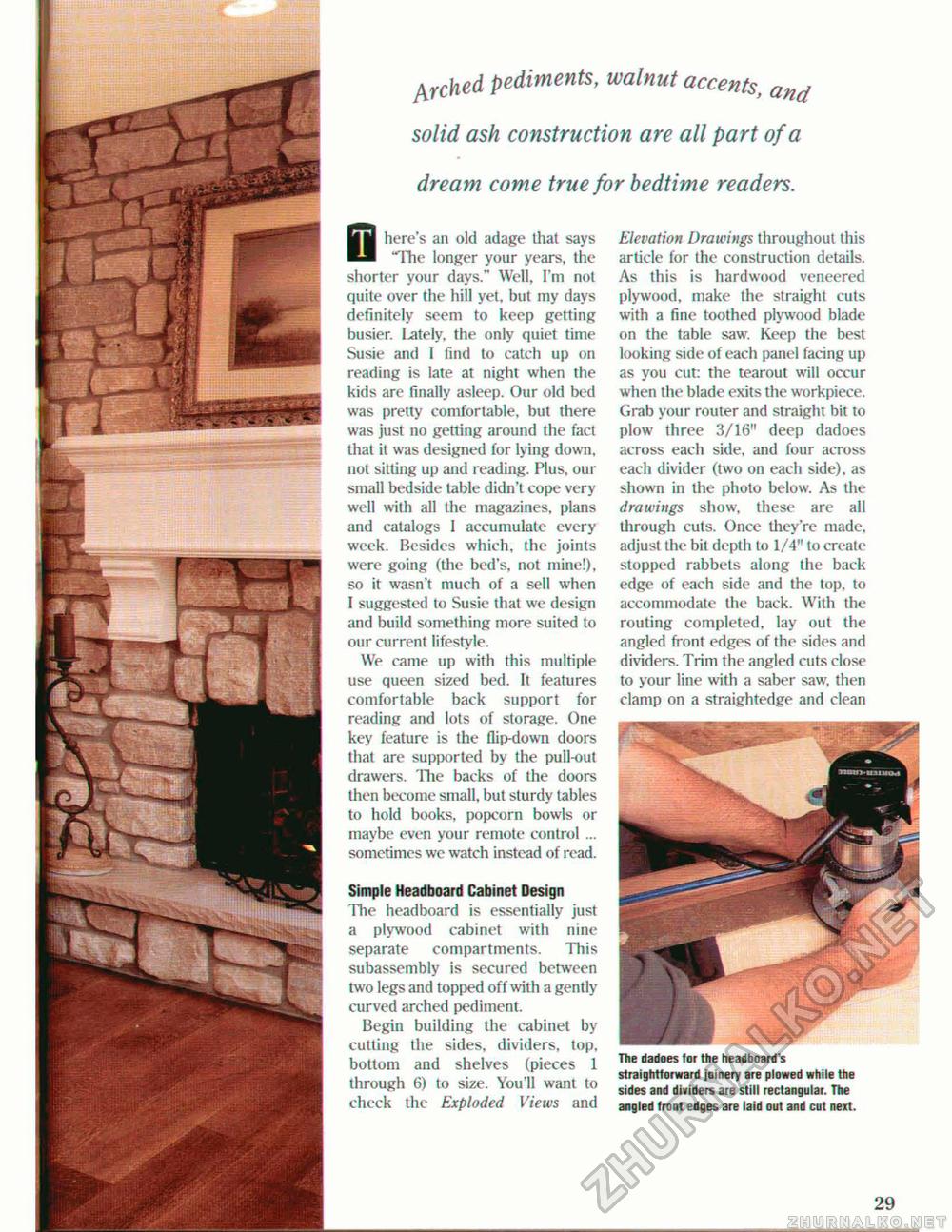Woodworker's Journal 2001-25-1, страница 29
Arched pediments, walnut accents, and solid ash construction are all part of a dream come true for bedtime readers. 0 here's an old adage that says "The longer your years, the shorter your days." Well, I'm not quite over the hill yet, but my days definitely seem to keep getting busier. lately, the only quiet time Susie and I find to catch up on reading is late at night when the kids are finally asleep. Our old bed was pretty comforlable, but there was just no getting around the fact that it was designed for lying down, not silting up and reading. Plus, our small bedside table didn't cope very well with all the magazines, plans and catalogs I accumulate every week. Besides which, the joints were going (the bed's, not mine!), so it wasn't much of a sell when I suggested to Susie that we design and build something more suited to our current lifestyle. We came up with this multiple use queen sized bed. It features comfortable back support for reading and lots of storage. One key feature is the flip-down doors that are supported by the pull-out drawers. The backs of the doors then become small, but sturdy tables to hold books, popcorn bowls or maybe even your remote control ... sometimes we watch instead of read. Simple Headboard Cabinet Design The headboard is essentially just a plywood cabinet with nine separate compartments. This subassembly is secured between two legs and topped off with a gently curved arched pediment. Begin building the cabinet by cutting the sides, dividers, top, bottom and shelves (pieces 1 through 6) to size. You'll want to check the Exploded Views and Elevation Drawings throughout this article for the construction details. As this is hardwood veneered plywood, make the straight cuts with a fine toothed plywood blade on the table saw. Keep the best looking side of each panel facing up as you cut: the tearout will occur when the blade exits the workpiece. Grab your router and straight bit to plow three 3/16" deep dadoes across each side, and four across each divider (two on each side), as shown in the photo below. As the drawings show, these are all through cuts. Once they're made, adjust the bit depth lo 1/4" to create stopped rabbets along the back edge of each side and the top, to accommodate the back. With the routing completed, lay out the angled front edges of the sides and dividers. Trim the angled cuts close to your line with a saber saw, then clamp on a straightedge and clean The dadoes (or the headboard's straightforward joinery are plowed while the sides and dividers are still rectangular. The angled Iront edges are laid out and cut neit. 29 |








