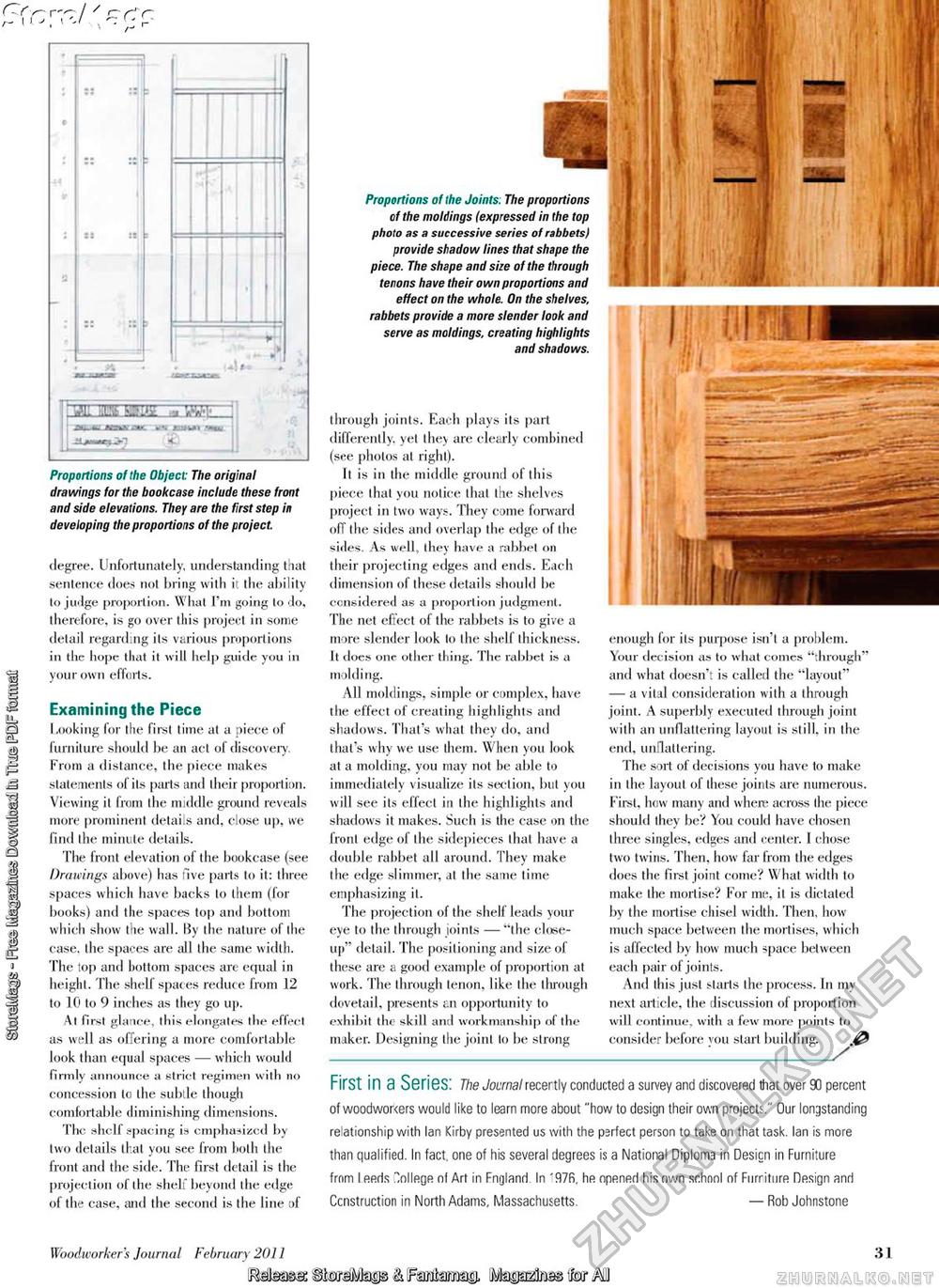Woodworker's Journal 2011-35-1, страница 31
r I'v' i 'J x t i - !-- : Proportions of the Object: The original drawings for the bookcase include these front and side elevations. They are the first step in developing the proportions of the project degree. Unfortunately, understanding that sentence does not bring with it the ability to judge proportion. W hat I'm going to do, therefore, is go over this project in some detail regarding its various proportions in the hope that it will help guide you in your own efforts. Examining the Piece Looking for the first time at a niece of furniture should be an act of discovery. From a distance, the piece makes statements of its parts and their proportion. Viewing it from the middle ground reveals more prominent details and, close up, we find the minute details. The front elevation of the bookcase (see Drawings above) has live parts to it: three spaces which have backs to them (for books) and the spaces top and bottom which show the wall. By the nature of the case, the spaces are all the same width. The top and bottom spaces arc equal in height. The shelf spaces reduce from 12 to 10 to 9 inches as they go up. At first glance, this elongates the effeet as well as offering a more comfortable look than equal spaces — which would firmly announce a striet regimen with no concession to the subtle though comfortable diminishing dimensions. The shelf spacing is emphasized by two details that you see from both the front and the side. The first detail is the projection of the shelf beyond the edge of the case, and the second is the line of Proportions of the Joints. The proportions of the moldings (expressed in the top photo as a successive series of rabbets) provide shadow lines that shape the piece. The shape and size of the through tenons have their own proportions and effect on the whole. On the shelves, rabbets provide a more slender look and serve as moldings, creating highlights and shadows. through joints. F.ach plays its part differently, yet ihev are clearly combined (see photos at right). Il is in the middle ground of this piece that you notice that the shelves project in two ways. They come forward off the sides and overlap the edge of the sides. As well, they have a rabbet on their projecting edges and ends. Each dimension of these details should be considered as a proportion judgment. The net effect of the rabbets is to give a more slender look lo the shelf thickness. It does one other thing. The rabbet is a molding. All moldings, simple or complex, have the effect of creating highlights and shadows. That's what they do, and that's why we use them. When you look at a molding, you may not be able to immediately visualize its section, but you will see its effect in the highlights and shadows it makes. Such is the case on the front edge of the sidepieces that have a double rabbet all around. They make the edge slimmer, at the same time emphasizing it. The projection of the shelf leads your eye to the through joints —"the close-up" detail. The positioning and size of these arc a good example of proportion at work. The through tenon, like the tlirough dovetail, presents an opportunity to exhibit the skill and workmanship of the maker. Designing the joint lo be strong vi I > enough for its purpose isn't a problem. Your decision as to what comes "through" and what doesn't is called the "layout" — a vital consideration with a through joint. A superbly executed through joint with an unflattering layout is still, in the end, unflattering. The sort of decisions you have to make in the layout of these joints are numerous. First, how many and where across the piece should they be? You could have chosen three singles, edges and center. I chose two twins. Then, how far from the edges does the first joint come? What width to make the mortise? For me, it is dictated by the mortise chisel width. Then, howr much space between the mortises, which is affected by how much space between each pair of joints. And this just starts the process. In my next article, the discussion of proportion will continue, with a few more points to consider before you start building. First in a Series: The Journal recertly conducted a survey and discovered that over 90 percent of woodwor<ers would like to learn more about "how to design their own projects." Our longstanding relationship with Ian Kirby presented us with the psrfect person to take on that task. Ian is more than qualified. In fact, one of his several degrees is a National Diploma in Design in Furniture from I eeds College nf Art in Fngland. In '97fi. he opened his own school of Furriture Design and Ccnstruction in North Adams, Massachusetts. — Rob dohnstone Woodworkers Journal February 2011 1 jMaa&a: BlwSMgs &IFsMM^ Map^tetorMI 31 |








