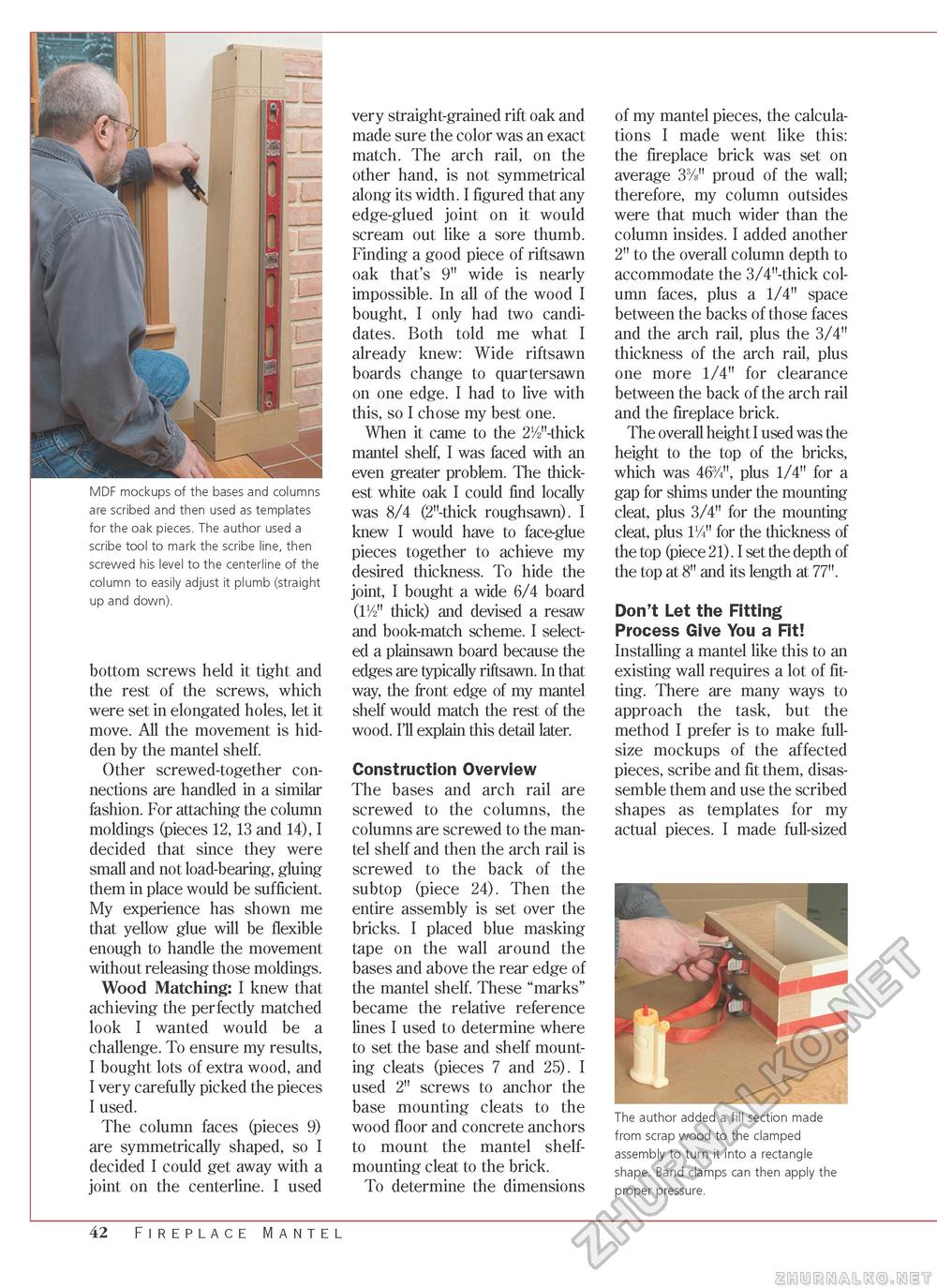Woodworker's Journal fall-2009, страница 42
MDF mockups of the bases and columns are scribed and then used as templates for the oak pieces. The author used a scribe tool to mark the scribe line, then screwed his level to the centerline of the column to easily adjust it plumb (straight up and down). bottom screws held it tight and the rest of the screws, which were set in elongated holes, let it move. All the movement is hidden by the mantel shelf. Other screwed-together connections are handled in a similar fashion. For attaching the column moldings (pieces 12, 13 and 14), I decided that since they were small and not load-bearing, gluing them in place would be sufficient. My experience has shown me that yellow glue will be flexible enough to handle the movement without releasing those moldings. Wood Matching: I knew that achieving the perfectly matched look I wanted would be a challenge. To ensure my results, I bought lots of extra wood, and I very carefully picked the pieces I used. The column faces (pieces 9) are symmetrically shaped, so I decided I could get away with a joint on the centerline. I used very straight-grained rift oak and made sure the color was an exact match. The arch rail, on the other hand, is not symmetrical along its width. I figured that any edge-glued joint on it would scream out like a sore thumb. Finding a good piece of riftsawn oak that's 9" wide is nearly impossible. In all of the wood I bought, I only had two candidates. Both told me what I already knew: Wide riftsawn boards change to quartersawn on one edge. I had to live with this, so I chose my best one. When it came to the 21/2"-thick mantel shelf, I was faced with an even greater problem. The thickest white oak I could find locally was 8/4 (2"-thick roughsawn). I knew I would have to face-glue pieces together to achieve my desired thickness. To hide the joint, I bought a wide 6/4 board (1V2" thick) and devised a resaw and book-match scheme. I selected a plainsawn board because the edges are typically riftsawn. In that way, the front edge of my mantel shelf would match the rest of the wood. I'll explain this detail later. Construction Overview The bases and arch rail are screwed to the columns, the columns are screwed to the mantel shelf and then the arch rail is screwed to the back of the subtop (piece 24). Then the entire assembly is set over the bricks. I placed blue masking tape on the wall around the bases and above the rear edge of the mantel shelf. These "marks" became the relative reference lines I used to determine where to set the base and shelf mounting cleats (pieces 7 and 25). I used 2" screws to anchor the base mounting cleats to the wood floor and concrete anchors to mount the mantel shelf-mounting cleat to the brick. To determine the dimensions of my mantel pieces, the calculations I made went like this: the fireplace brick was set on average 33/8" proud of the wall; therefore, my column outsides were that much wider than the column insides. I added another 2" to the overall column depth to accommodate the 3/4"-thick column faces, plus a 1/4" space between the backs of those faces and the arch rail, plus the 3/4" thickness of the arch rail, plus one more 1/4" for clearance between the back of the arch rail and the fireplace brick. The overall height I used was the height to the top of the bricks, which was 463/4", plus 1/4" for a gap for shims under the mounting cleat, plus 3/4" for the mounting cleat, plus 1V4" for the thickness of the top (piece 21). I set the depth of the top at 8" and its length at 77". Don't Let the Fitting Process Give You a Fit! Installing a mantel like this to an existing wall requires a lot of fitting. There are many ways to approach the task, but the method I prefer is to make full-size mockups of the affected pieces, scribe and fit them, disassemble them and use the scribed shapes as templates for my actual pieces. I made full-sized The author added a fill section made from scrap wood to the clamped assembly to turn it into a rectangle shape. Band clamps can then apply the proper pressure. 42 Fireplace Mantel |








