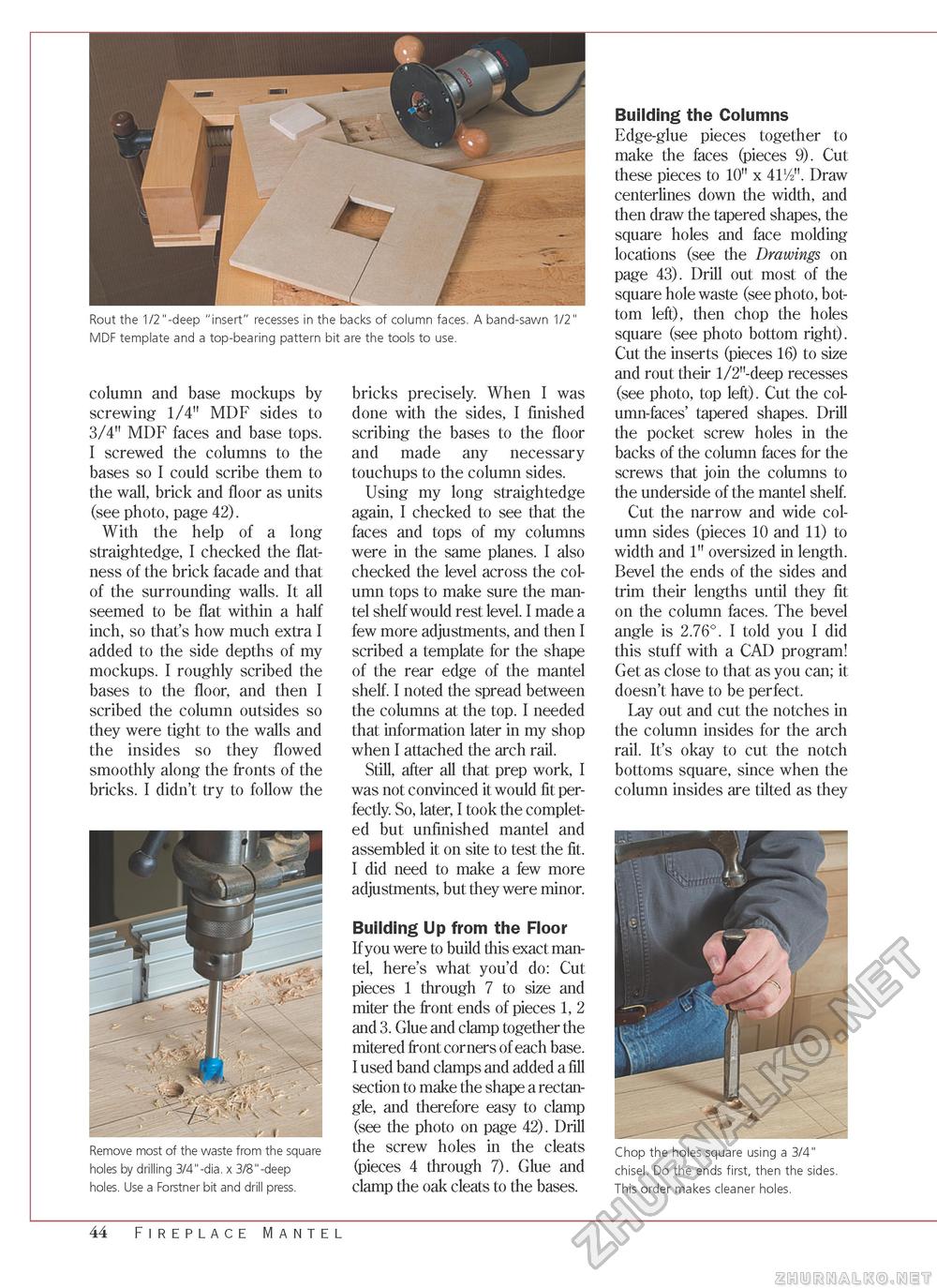Woodworker's Journal fall-2009, страница 44
Rout the 1/2"-deep "insert" recesses in the backs of column faces. A band-sawn 1/2" MDF template and a top-bearing pattern bit are the tools to use. column and base mockups by screwing 1/4" MDF sides to 3/4" MDF faces and base tops. I screwed the columns to the bases so I could scribe them to the wall, brick and floor as units (see photo, page 42). With the help of a long straightedge, I checked the flatness of the brick facade and that of the surrounding walls. It all seemed to be flat within a half inch, so that's how much extra I added to the side depths of my mockups. I roughly scribed the bases to the floor, and then I scribed the column outsides so they were tight to the walls and the insides so they flowed smoothly along the fronts of the bricks. I didn't try to follow the Remove most of the waste from the square holes by drilling 3/4"-dia. x 3/8"-deep holes. Use a Forstner bit and drill press. bricks precisely. When I was done with the sides, I finished scribing the bases to the floor and made any necessary touchups to the column sides. Using my long straightedge again, I checked to see that the faces and tops of my columns were in the same planes. I also checked the level across the column tops to make sure the mantel shelf would rest level. I made a few more adjustments, and then I scribed a template for the shape of the rear edge of the mantel shelf. I noted the spread between the columns at the top. I needed that information later in my shop when I attached the arch rail. Still, after all that prep work, I was not convinced it would fit perfectly. So, later, I took the completed but unfinished mantel and assembled it on site to test the fit. I did need to make a few more adjustments, but they were minor. Building Up from the Floor If you were to build this exact mantel, here's what you'd do: Cut pieces 1 through 7 to size and miter the front ends of pieces 1, 2 and 3. Glue and clamp together the mitered front corners of each base. I used band clamps and added a fill section to make the shape a rectangle, and therefore easy to clamp (see the photo on page 42). Drill the screw holes in the cleats (pieces 4 through 7). Glue and clamp the oak cleats to the bases. Building the Columns Edge-glue pieces together to make the faces (pieces 9). Cut these pieces to 10" x 41V2". Draw centerlines down the width, and then draw the tapered shapes, the square holes and face molding locations (see the Drawings on page 43). Drill out most of the square hole waste (see photo, bottom left), then chop the holes square (see photo bottom right). Cut the inserts (pieces 16) to size and rout their 1/2"-deep recesses (see photo, top left). Cut the column-faces' tapered shapes. Drill the pocket screw holes in the backs of the column faces for the screws that join the columns to the underside of the mantel shelf. Cut the narrow and wide column sides (pieces 10 and 11) to width and 1" oversized in length. Bevel the ends of the sides and trim their lengths until they fit on the column faces. The bevel angle is 2.76°. I told you I did this stuff with a CAD program! Get as close to that as you can; it doesn't have to be perfect. Lay out and cut the notches in the column insides for the arch rail. It's okay to cut the notch bottoms square, since when the column insides are tilted as they Chop the holes square using a 3/4" chisel. Do the ends first, then the sides. This order makes cleaner holes. 44 Fireplace Mantel |








