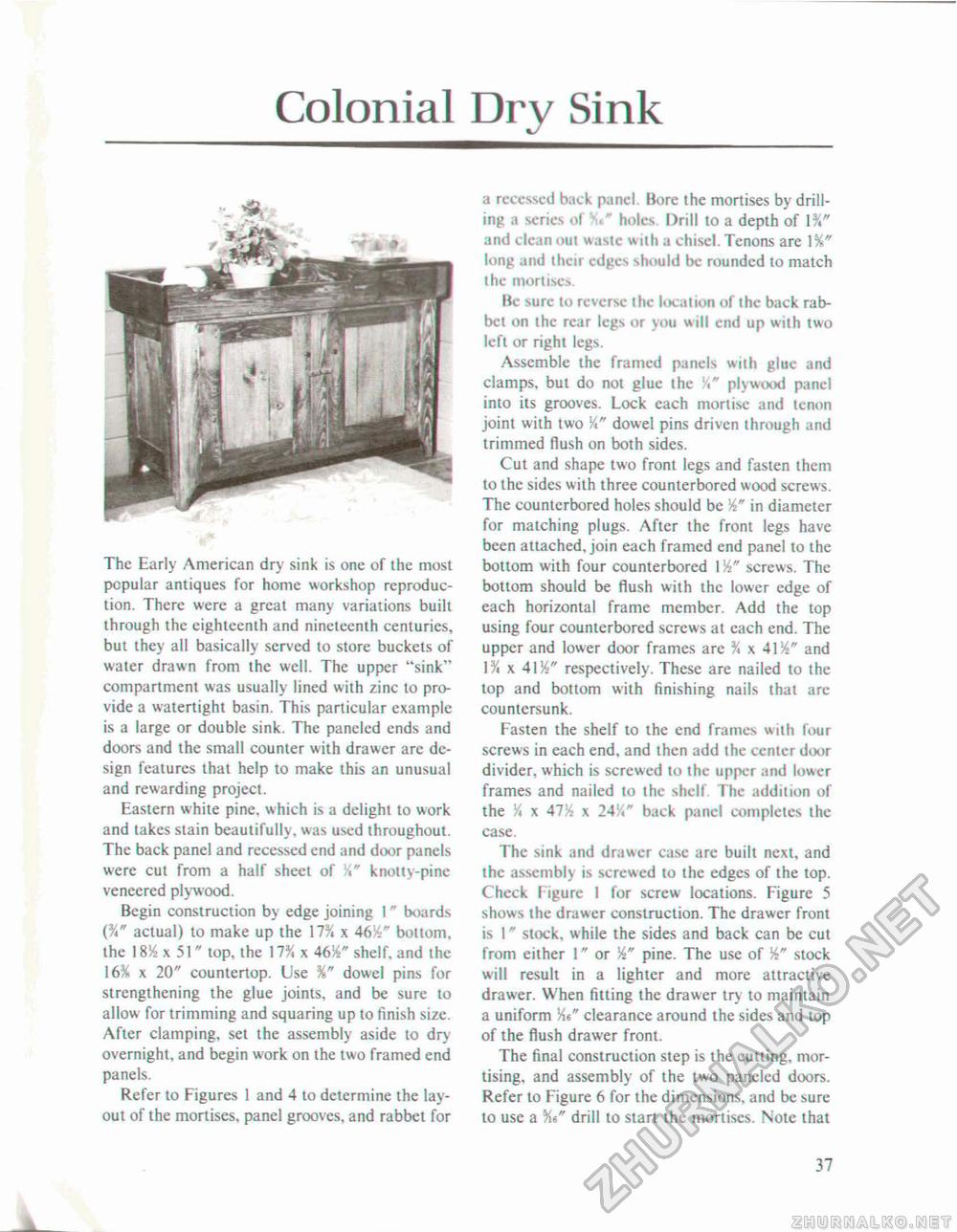Woodworker's Journal 101-Projects-for-Woodworkers, страница 44
Colonial Dry SinkThe Early American dry sink is one of the most popular antiques for home workshop reproduction. There were a great many variations built through the eighteenth and nineteenth centuries, but they all basically served to store buckets of water drawn from the well. The upper "sink" compartment was usually lined with zinc lo provide a watertight basin. This particular example is a large or double sink. The paneled ends and doors and the small counter with drawer are design features that help to make this an unusual and rewarding project. Eastern white pine, which is a delight to work and takes slain beautifully , was used throughout. The back panel and recessed end and door panels were cut from a half sheet of Yi" knotty-pine veneered plywood. Begin construction by edge joining I" boards (%" actual) to make up the 17% x 46)4" bottom, the 1 854 x 51 " top, the \7% x 4614" shelf, and the 16% x 20" countertop. Use X" dowel pins for strengthening the glue joints, and be sure to allow for trimming and squaring up to finish size. After clamping, set the assembly aside to dry overnight, and begin work on the two framed end panels. Refer to Figures 1 and 4 to determine the layout of the mortises, panel grooves, and rabbet for a recessed back panel. Bore the mortises by drilling a series of holes Drill to a depth of and clean out waste with a chisel. Tenons are long and their edges should be rounded to match the mortises. Be sure to reverse the location of the back rabbet on the rear legs or you will end up with two left or right legs. Assemble the framed panels with glue and clamps, but do not glue the Vt" plywood panel into its grooves. Lock each mortise and tenon joint with two Yi" dowel pins driven through and trimmed flush on both sides. Cut and shape two front legs and fasten them to the sides with three counterbored wood screws. The counterbored holes should be 14" in diameter for matching plugs. After the front legs have been attached, join each framed end panel to the bottom with four counterbored 114" screws. The bottom should be flush with the lower edge of each horizontal frame member. Add the top using four counterbored screws at each end. The upper and lower door frames are % x 4114" and \% x 4154" respectively. These are nailed to the top and bottom with finishing nails that are countersunk. Fasten the shelf to the end frames with four screws in each end, and then add the center door divider, which is screwed to the upper and lower frames and nailed to the shelf. The addition of the % x 4714 x 24ft" back panel completes the case. The sink and drawer case arc built next, and the assembly is screwed to the edges of the top. Check f igure 1 for screw locations. Figure 5 shows the drawer construction. The drawer front is I" stock, while the sides and back can be cut from either 1" or 54" pine. The use of 54" stock will result in a lighter and more attractive drawer. When fitting the drawer try to maintain a uniform clearance around the sides and top of the flush drawer front. The final construction step is the cutting, mortising, and assembly of the two paneled doors. Refer lo Figure 6 for the dimensions, and be sure to use a Me" drill to start the mortises. Note that 37 |








