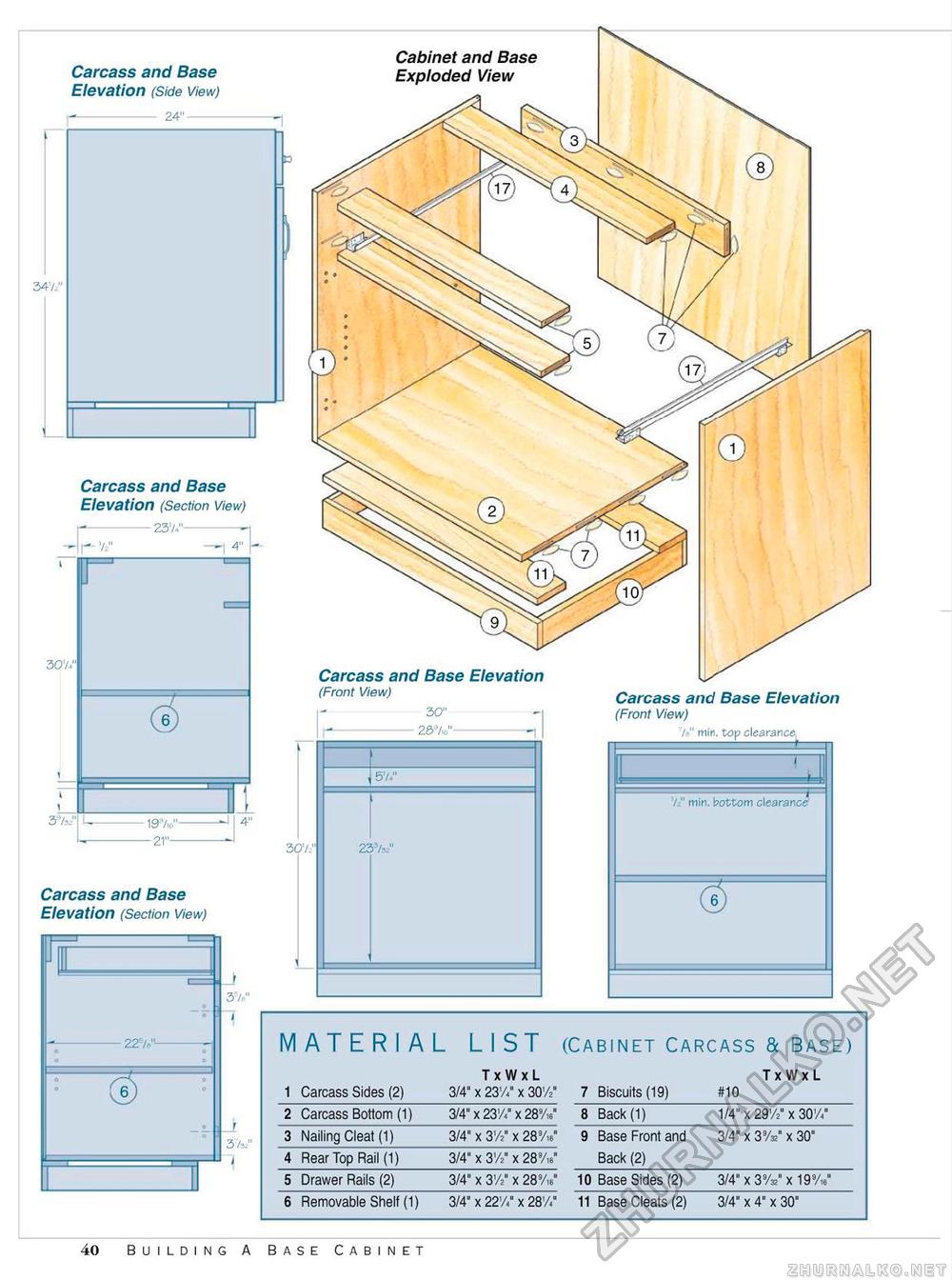Woodworker's Journal fall-2010, страница 40
34V," Carcass and Base Elevation (Side View) -- 24" fl Carcass and Base Elevation (Section View) --237V-- [- 7Zn 4" 307V r 37,." fl: 19%"-- 21"- -J 4" Carcass and Base Elevation (Section View) fir - 227.V- o o J 37," J i 3/3," i 307, 233/jm" 3/3," i
Cabinet and Base Exploded View Carcass and Base Elevation (Front View) 30" 2S7.0"--- Carcass and Base Elevation (Front View) /.V min. top clearance '/;' min. bottom clearance 40 Building A Base Cabinet |
||||||||||||||||||||||||||||||||








