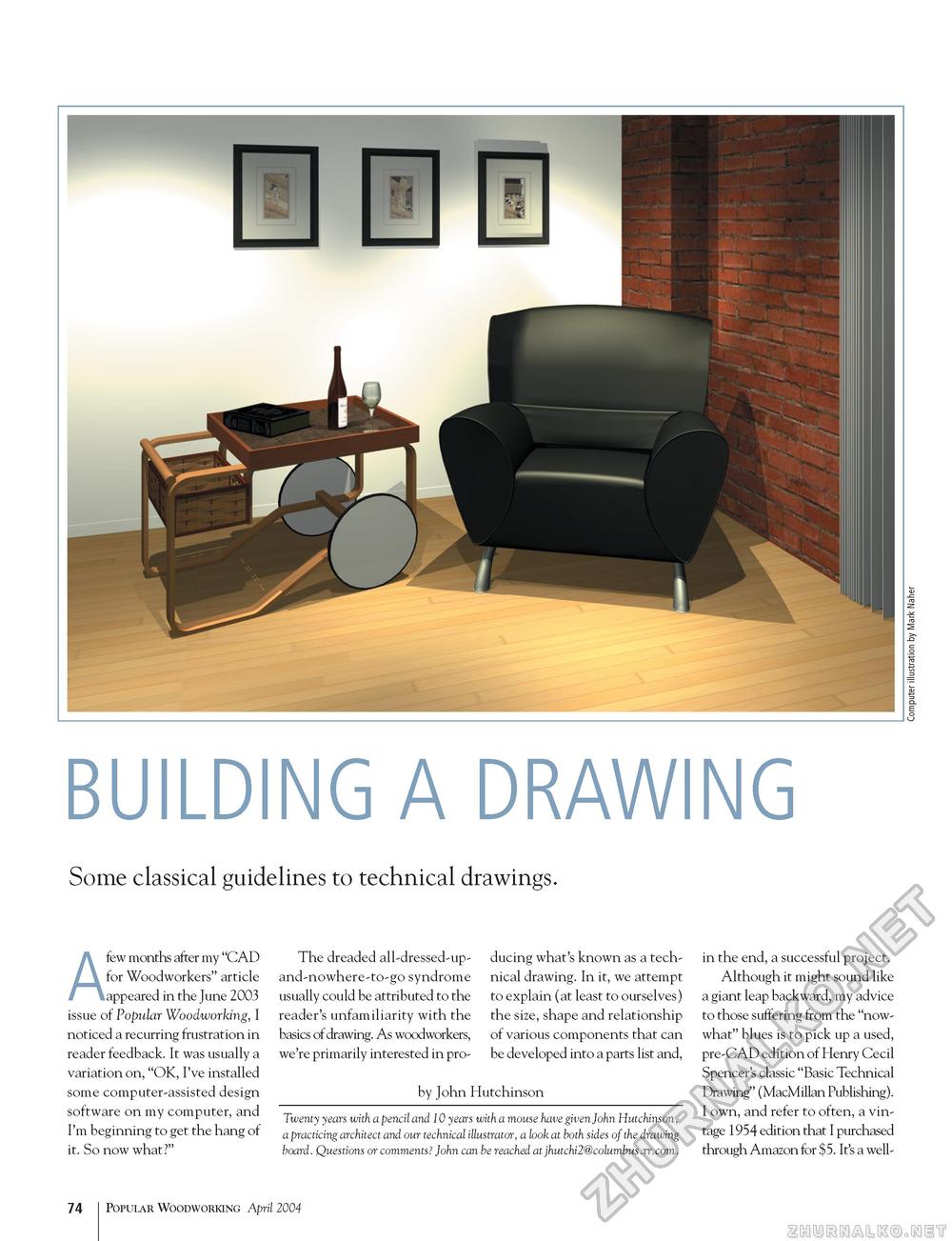Popular Woodworking 2004-04 № 140, страница 76
BUILDING A DRAWING Some classical guidelines to technical drawings. A few months after my "CAD for Woodworkers" article appeared in the June 2003 issue of Popular Woodworking, I noticed a recurring frustration in reader feedback. It was usually a variation on, "OK, I've installed some computer-assisted design software on my computer, and I'm beginning to get the hang of it. So now what?" The dreaded all-dressed-up-and-nowhere-to-go syndrome usually could be attributed to the reader's unfamiliarity with the basics of drawing. As woodworkers, we're primarily interested in pro ducing what's known as a technical drawing. In it, we attempt to explain (at least to ourselves) the size, shape and relationship of various components that can be developed into a parts list and, by John Hutchinson Twenty years with a pencil and 10 years with a mouse have given John Hutchinson, a practicing architect and our technical illustrator, a look at both sides of the drawing board. Questions or comments? John can be reached at jhutchi2@columbus.rr.com. in the end, a successful project. Although it might sound like a giant leap backward, my advice to those suffering from the "now-what" blues is to pick up a used, pre-CAD edition of Henry Cecil Spencer's classic "Basic Technical Drawing" (MacMillan Publishing). I own, and refer to often, a vintage 1954 edition that I purchased through Amazon for $5. It's a well- 74 Popular Woodworking April 2004 |








