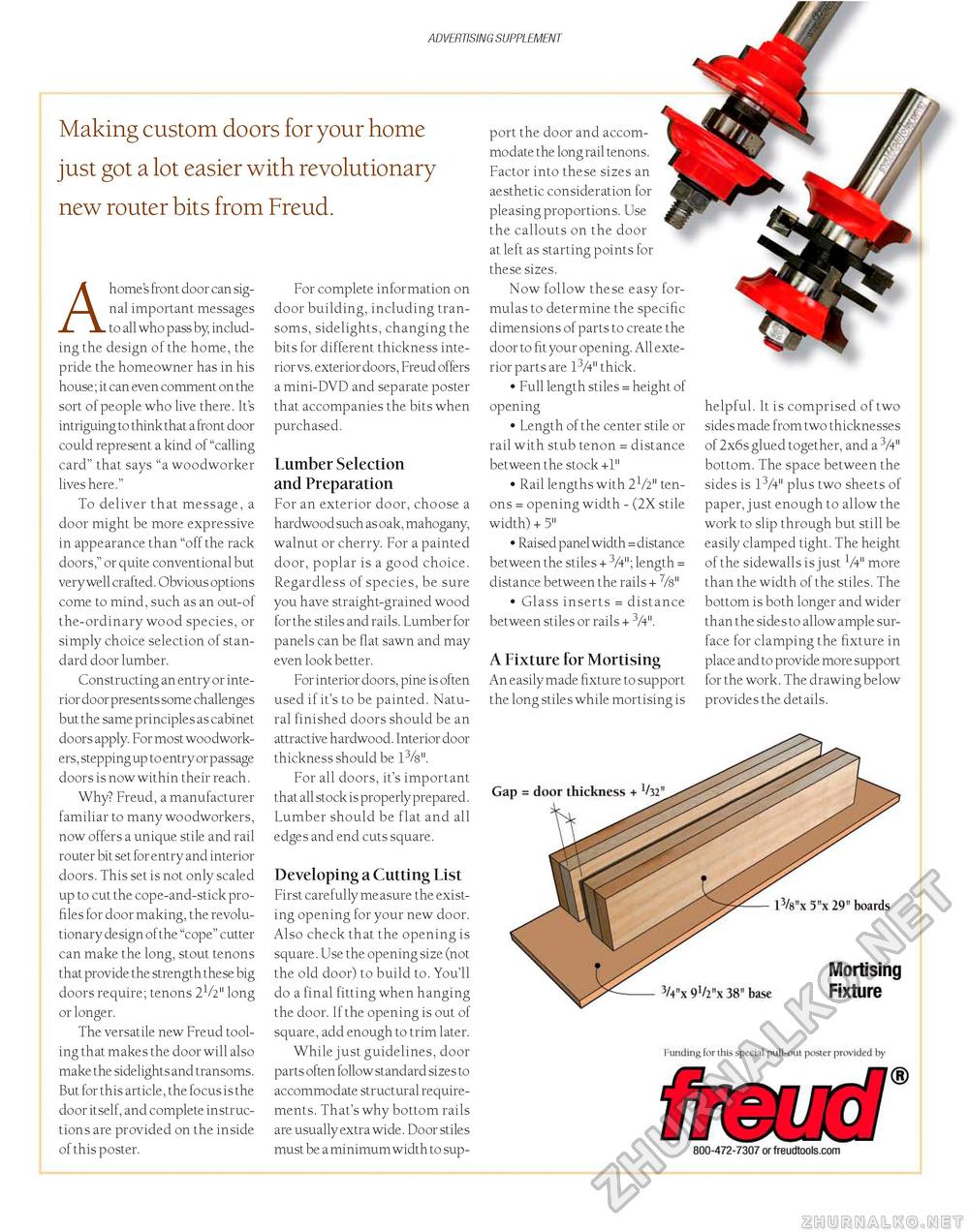Popular Woodworking 2006-02 № 153, страница 53
ADVERTISING SUPPLEMENT Making custom doors for your home just got a lot easier with revolutionary new router bits from Freud. A homes front door can signal important messages to all who pass by, including the design of the home, the pride the homeowner has in his house; it can even comment on the sort of people who live there. It's intriguing to think that a front door could represent a kind of "calling card" that says "a woodworker lives here." To deliver that message, a door might be more expressive in appearance than "off the rack doors," or quite conventional but very well crafted. Obvious options come to mind, such as an out-of the-ordinary wood species, or simply choice selection of standard door lumber. Constructing an entry or interior door presents some challenges but the same principles as cabinet doors apply. For most woodworkers , stepping up to entry or p assage doors is now within their reach. Why? Freud, a manufacturer familiar to many woodworkers, now offers a unique stile and rail router bit set for entry and interior doors. This set is not only scaled up to cut the cope-and-stick profiles for door making, the revolutionary design of the "cope" cutter can make the long, stout tenons that provide the strength these big doors require; tenons 21/2" long or longer. The versatile new Freud tooling that makes the door will also make the sidelights and transoms. But for this article, the focus is the door itself, and complete instructions are provided on the inside of this poster. For complete information on door building, including transoms, sidelights, changing the bits for different thickness interior vs. exterior doors, Freud offers a mini-DVD and separate poster that accompanies the bits when purchased. Lumber Selection and Preparation For an exterior door, choose a hardwood such as oak, mahogany. walnut or cherry. For a painted door, poplar is a good choice. Regardless of species, be sure you have straight-grained wood for the stiles and rails. Lumber for panels can be flat sawn and may even look better. For interior doors, pine is often used if it's to be painted. Natural finished doors should be an attractive hardwood. Interior door thickness should be 13/s". For all doors, it's important that all stock is properly prepared. Lumber should be flat and all edges and end cuts square. Developing a Cutting List First carefully measure the existing opening for your new door. Also check that the opening is square. Use the opening size (not the old door) to build to. You'll do a final fitting when hanging the door. If the opening is out of square, add enough to trim later. While just guidelines, door parts often follow standard sizes to accommodate structural requirements. That's why bottom rails are usually extra wide. Door stiles must be a minimum width to sup port the door and accommodate the long rail tenons. Factor into these sizes an aesthetic consideration for pleasing proportions. Use the callouts on the door at left as starting points for these sizes. Now follow these easy formulas to determine the specific dimensions of parts to create the door to fit your opening. All exterior parts are 13A" thick. • Full length stiles = height of opening • Length of the center stile or rail with stub tenon = distance between the stock +1" • Rail lengths with 21/2" tenons = opening width - (2X stile width) + 5" • Raised panel width = distance between the stiles + 3A"; length = distance between the rails + 7/s" • Glass inserts = distance between stiles or rails + 3A". A Fixture for Mortising An easily made fixture to support the long stiles while mortising is Gap = door thickness + k helpful. It is comprised of two sides made from two thicknesses of 2x6s glued together, and a 3A" bottom. The space between the sides is 13A" plus two sheets of paper, just enough to allow the work to slip through but still be easily clamped tight. The height of the sidewalls is just Vt" more than the width of the stiles. The bottom is both longer and wider than the sides to allow ample surface for clamping the fixture in place and to provide more support for the work. The drawing below provides the details. l3/s"x 5"x 29" boards Mortising 3/4"x9l/2"x38"base Fixture Funding for this special pull-out poster provided by {iKSM&l BOO-172-7307 or 1rBJdtoQls.com ® |








