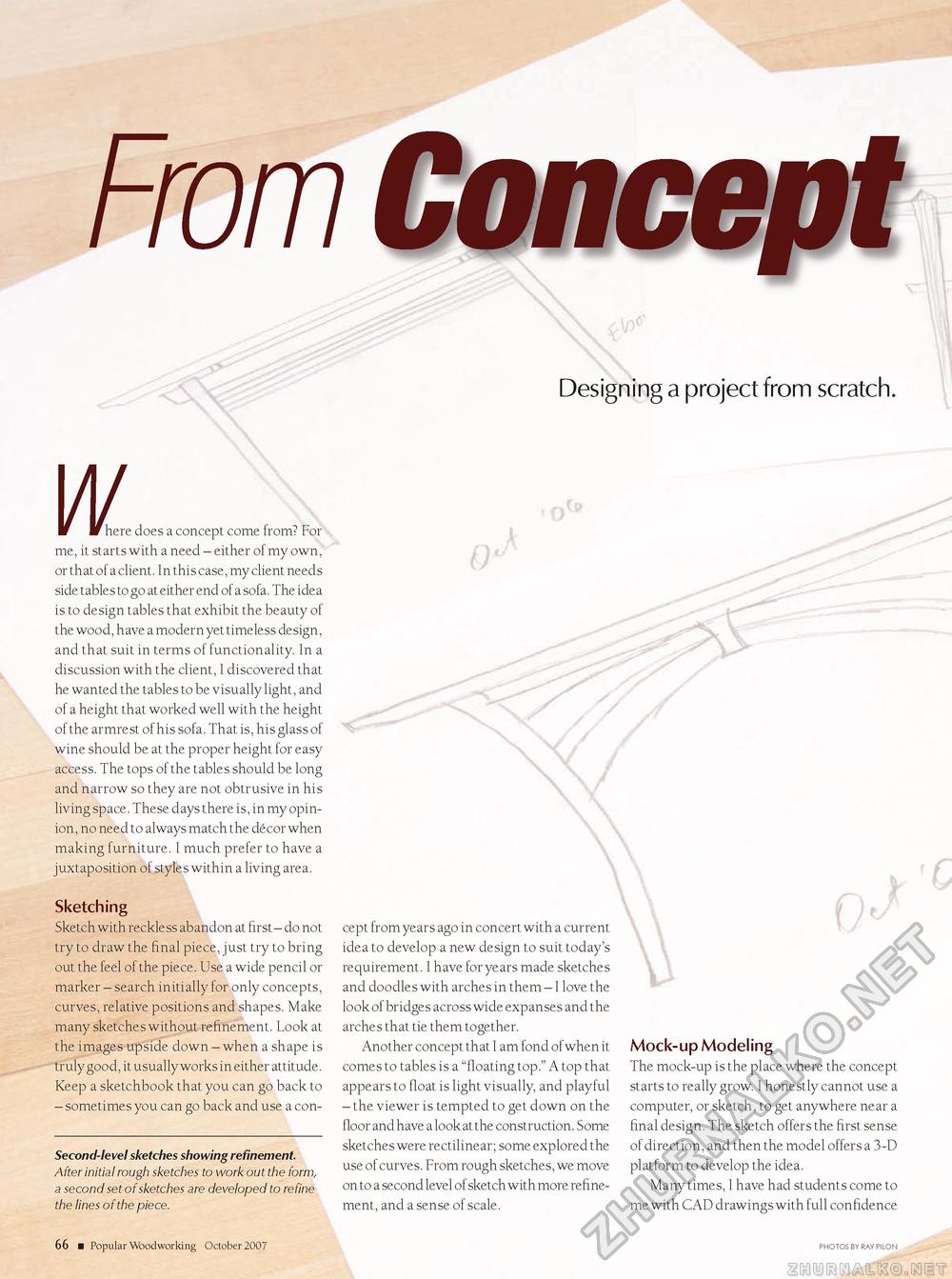Popular Woodworking 2007-10 № 164, страница 52
From ConceptDesigning a project from scratch. W rn here does a concept come from? For me, it starts with a need - either of my own, or that of a client. In this case, my client needs side tables to go at either end of a sofa. The idea is to design tables that exhibit the beauty of the wood, have a modern yet timeless design, and that suit in terms of functionality. In a discussion with the client, I discovered that he wanted the tables to be visually light, and of a height that worked well with the height of the armrest of his sofa. That is, his glass of wine should be at the proper height for easy access. The tops of the tables should be long and narrow so they are not obtrusive in his living space. These days there is, in my opinion, no need to always match the decor when making furniture. I much prefer to have a juxtaposition of styles within a living area. Sketching Sketch with reckless abandon at first - do not try to draw the final piece, just try to bring out the feel of the piece. Use a wide pencil or marker - search initially for only concepts, curves, relative positions and shapes. Make many sketches without refinement. Look at the images upside down - when a shape is truly good, it usually works in either attitude. Keep a sketchbook that you can go back to - sometimes you can go back and use a con Second-level sketches showing refinement. After initial rough sketches to work out the form, a second set of sketches are developed to refine the lines of the piece. cept from years ago in concert with a current idea to develop a new design to suit today's requirement. I have for years made sketches and doodles with arches in them - I love the look of bridges across wide expanses and the arches that tie them together. Another concept that I am fond of when it comes to tables is a "floating top." A top that appears to float is light visually, and playful - the viewer is tempted to get down on the floor and have a look at the construction. Some sketches were rectilinear; some explored the use of curves. From rough sketches, we move on to a second level of sketch with more refinement, and a sense of scale. Mock-up Modeling The mock-up is the place where the concept starts to really grow. I honestly cannot use a computer, or sketch, to get anywhere near a final design. The sketch offers the first sense of direction, and then the model offers a 3-D platform to develop the idea. Many times, I have had students come to me with CAD drawings with full confidence 66 ■ Popular Woodworking October 200/ PHOTOs BY RAY PiLON |








