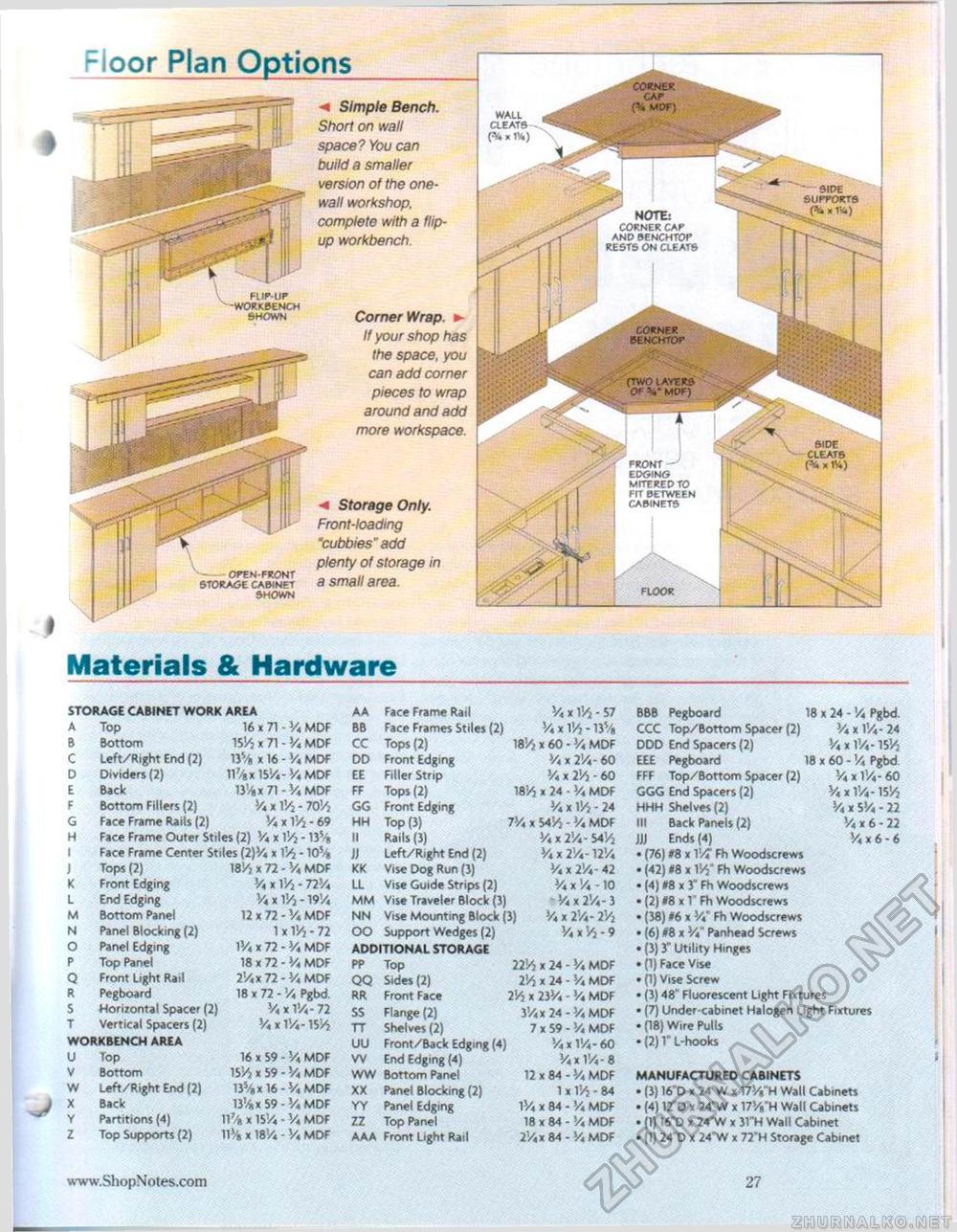|
STORAGE CABINET WORK AREA |
AA |
Face Frame Rail |
Vi x 1% - 57 |
BBB Pegboard 18 x 24 - % Pgbd. |
|
A |
Top |
16 x 71 - Vi MDF |
BB |
Face Frames Stiles (2) |
Vi x l'/j -13% |
CCC Top/Bottom Spacer (2) |
Vix1%- 24 |
|
B |
Bottom |
15% x 71 - % MDF |
CC |
Tops (2) |
18% x 60 - % MDF |
DDD End Spacers (2) |
Vi x 1%-15% |
|
C |
Left/Right End (2) |
13% x 16 - % MDF |
DD |
Front Edging |
% x 2%- 60 |
EEE Pegboard 18 x 60 - % Pgbd |
|
D |
Dividers (2) |
11%X 15%- V4 MDF |
EE |
Filler Strip |
% x 2'/j - 60 |
FFF Top/Bottom Spacer (2) |
% x 1%- 60 |
|
E |
Back |
13% x 71 - Vi MDF |
FF |
Tops (2) |
18'/$ x 24 - V4 MDF |
GGG End Spacers (2) |
V« x 1%-15% |
|
F |
Bottom Filters (2) |
% x 1% - 70% |
GG |
Front Edging |
% x 1% - 24 |
HHH Shelves (2) |
% x 5% - 22 |
|
G |
Face Frame Rails (2) |
% x iVi - 69 |
HH |
Top (3) |
7Vi x 54% - % MDF |
III Back Panels (2) |
% x 6 - 22 |
|
H |
Face Frame Outer Stiles (2) V4 x 1% -13% |
II |
Rails (3) |
J/4 x 2%- 54% |
JJJ Ends (4) |
% x 6 - 6 |
|
I |
Face Frame Center Stiles (2)% x 1% -10% |
JJ |
Left/Right End (2) |
Vi x 2%- 12% |
• (76) *8 x 1W Fh Woodscrews |
|
|
J |
Tops (2) |
18% x 72 - V« MDF |
KK |
Vise Dog Run (3) |
Vi x 2%- 42 |
• (42) 08 x 1 Fh Woodscrews |
|
|
K |
Front Edging |
% X 1% - 72% |
LL |
Vise Guide Strips (2) |
Vi x % -10 |
• (4) «8 x 3" Fh Woodscrews |
|
|
L |
End Edging |
% x 1% -19% |
MM |
Vise Traveler Block (3) |
"Vix2%-3 |
• (2) *8 x 1" Fh Woodscrews |
|
|
M |
Bottom Panel |
12 x 72 - Vi MDF |
NN |
Vise Mounting Block (3) % x 2%- 2% |
• (38) #6 x %' Fh Woodscrews |
|
|
N |
Panel Blocking (2) |
1 x 1% - 72 |
OO |
Support Wedges (2) |
Vi x % - 9 |
• (6) 08 x Vi" Panhead Screws |
|
|
O |
Panel Edging |
1V4 x 72 - % MDF |
ADDITIONAL STORAGE |
|
• (3) 3" Utility Hinges |
|
|
P |
Top Panel |
18 x 72 - % MDF |
PP |
Top |
22% x 24 - % MDF |
• (1) Face Vise |
|
|
Q |
Front Light Rail |
2%x 72 - Vi MDF |
QQ |
Sides (2) |
2% x 24 - Vi MDF |
• (1) Vise Screw |
|
|
R |
Pegboard |
18 x 72 - '/i Pgbd. |
RR |
Front Face |
2% x 23% - % MDF |
• (3) 48" Fluorescent Light Fixtures |
|
|
S |
Horizontal Spacer (2) |
J/4 x 1%- 72 |
SS |
Flange (2) |
3%x 24 - Va MDF |
• (7) Under-cabinet Halogen Light Fixtures |
|
T |
Vertical Spacers (2) |
y< X 1%-15 % |
TT |
Shelves (2) |
7 x 59 - % MDF |
• 08) Wire Pulls |
|
|
WORKBENCH AREA |
|
UU |
Front/Back Edging (4) |
%xl%-60 |
• (2) ln L-hooks |
|
|
U |
Top |
16 x S9 - % MDF |
W |
End Edging (4) |
%xl%-8 |
|
|
|
V |
Bottom |
15% x 59 - Vi MDF |
WW |
Bottom Panel |
12 x 84 - Vi MDF |
MANUFACTURED CABINETS |
|
|
W |
Left/Right End (2) |
13% x 16 - V4 MDF |
XX |
Panel Blocking (2) |
1 x 1% - 84 |
• (3) 16"D x 24"W x 17%"H Walt Cabinets |
|
X |
Back |
13%x 59 - % MDF |
YY |
Panel Edging |
1% x 84 - Vi MDF |
• (4) 12"D x 24"W X 17%"H Wall Cabinets |
|
Y |
Partitions (4) |
11% x 15% - Vi MDF |
ZZ |
Top Panel |
18 x 84 - % MDF |
• (1) 16"D x 24"W x 31"H Wall Cabinet |
|
Z |
Top Supports (2) |
11% x 18% - Vi MDF |
AAA |
Front Light Rail |
2%x 84 - % MDF |
• P) 24' D x 24"W x 72"H Storage Cabinet |
m Simple Bench.
Short on wall space? You can build a smaller version of the one-wall workshop, complete with a flip-up workbench.
Comer Wrap. ►
If your shop has the space, you can add corner pieces to wrap around and add more workspace.
< Storage Only.
Front-loading "cubbies" add plenty of storage in a small area.









