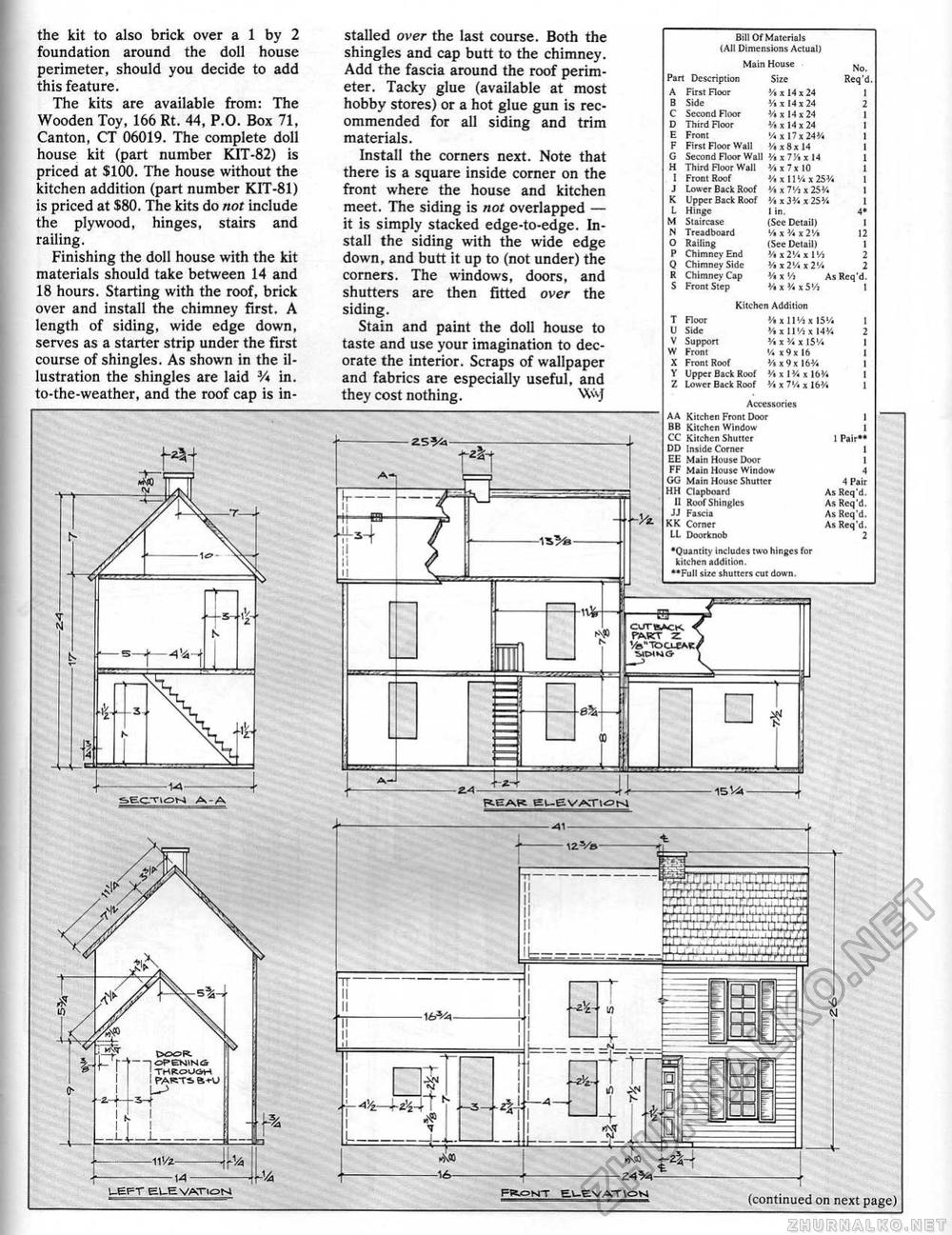Woodworker's Journal 1984-8-6, страница 53
the kit to also brick over a 1 by 2 foundation around the doll house perimeter, should you decide to add this feature. The kits are available from: The Wooden Toy, 166 Rt. 44, P.O. Box 71, Canton, CT 06019. The complete doll house kit (part number KIT-82) is priced at $100. The house without the kitchen addition (part number KIT-81) is priced at $80. The kits do not include the plywood, hinges, stairs and railing. Finishing the doll house with the kit materials should take between 14 and 18 hours. Starting with the roof, brick over and install the chimney first, A length of siding, wide edge down, serves as a starter strip under the first course of shingles. As shown in the illustration the shingles are laid 3/* in. to-the-weather, and the roof cap is in- Bill Of Materials (Alt Dimensions Actual) Main House Bill Of Materials (Alt Dimensions Actual) Main House
No, Req'd. 1 No, Req'd. 1 Kitchen Addition Kitchen Addition
Accessories AA K i EChe n Fron t Door BB Kitchen Window CC Kitchen Shutter 1 Pair* DD Inside Corner EE Main House Door FF Main House Window GG Majn House Shutter 4 Fair HH Clapboard As Req'd. II Root Shingles As Req'd, J J Fascia As Req'd. KK Comer As Req'd. LL Doorknob 2 Accessories AA K i EChe n Fron t Door BB Kitchen Window CC Kitchen Shutter 1 Pair* DD Inside Corner EE Main House Door FF Main House Window GG Majn House Shutter 4 Fair HH Clapboard As Req'd. II Root Shingles As Req'd, J J Fascia As Req'd. KK Comer As Req'd. LL Doorknob 2 •Quantity includes two hinges for kitchen addition. •'Full size shutters cut down- Stalled over the last course. Both the shingles and cap butt to the chimney. Add the fascia around the roof perimeter. Tacky glue (available at most hobby stores) or a hot glue gun is recommended for all siding and trim materials. Install the comers next. Note that there is a square inside corner on the front where the house and kitchen meet. The siding is not overlapped — it is simply stacked edge-to-edge. Install the siding with the wide edge down, and butt it up to (not under) the corners. The windows, doors, and shutters are then fitted over the siding. Stain and paint the doll house to taste and use your imagination to decorate the interior. Scraps of wallpaper and fabrics are especially useful, and they cost nothing. WvJ - — 12.Vo (continued on next page) |
|||||||||||||||||||||||||||||||||||||||||||||||||||||||||||||||||||||||||||||||||








