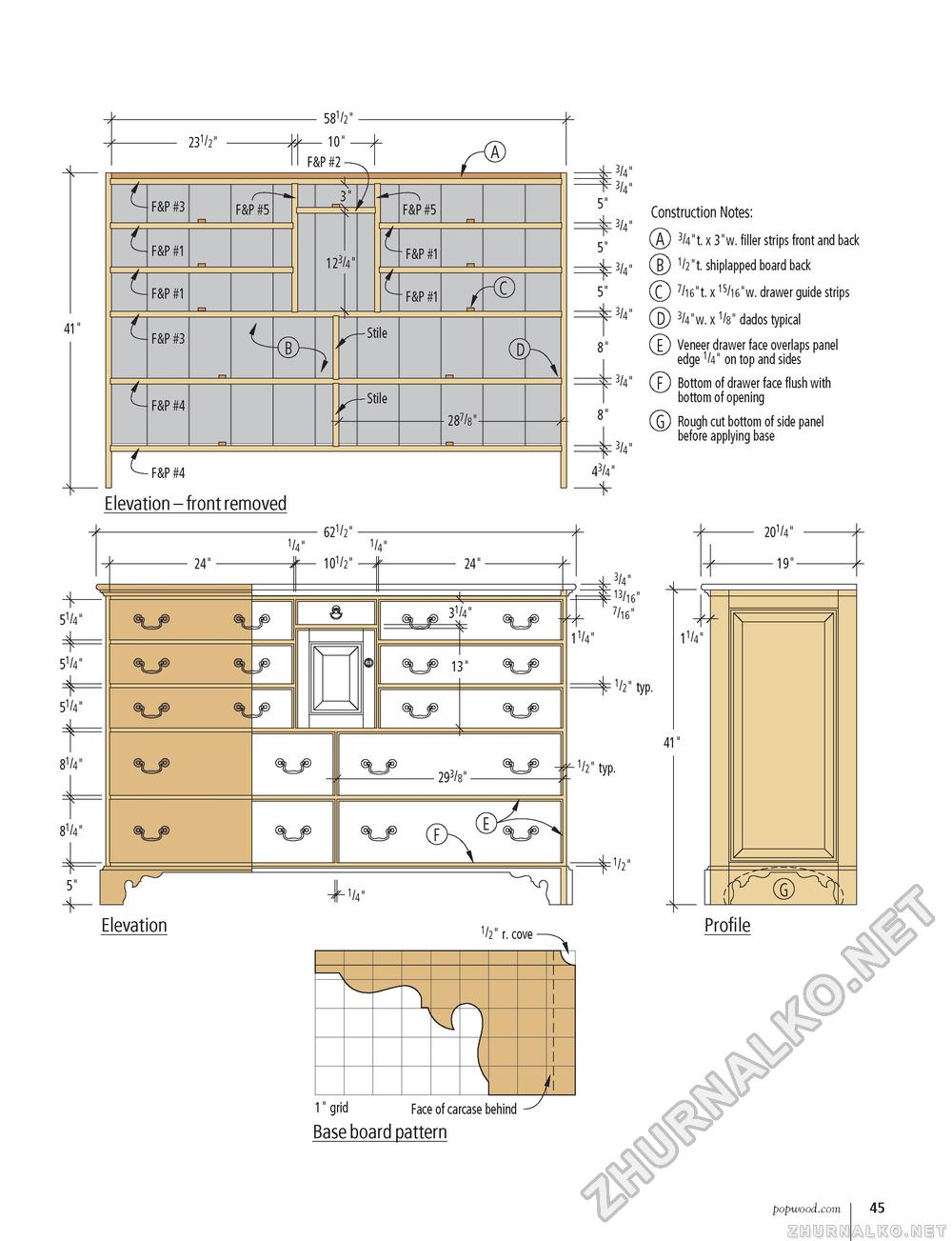Popular Woodworking 2005-02 № 146, страница 48
231/2" — 581/2" — 10" -F&P#2- 41" H TI tl TJ Tl F&P#3 F&P #1 F&P #1 F&P #3 F&P #4 F&P #5 123/4' r, a a -Stile -Stile F&P #5 F&P #1 F&P #1 287/s" F&P #4 Elevation - front removed V -b" 51/4" 24" 51/4" 51/4" 81/4" 81/4" 5" 621/2" 10l/2" 1/4" 24" 3V4" 13" ■ 293/s" 1/4" Elevation 1/2" r. cove - (Dk i3/4" ^3/4" 5" #3/4" 5" + 3/4" : 3/4" : 3/4" : 3/4" Construction Notes: 3"w. filler strips front and back 1/2"t. shiplapped board back w. drawer guide strips 3/4"Wi x i/8» dados typical Veneer drawer face overlaps panel edgeV ontopand sides CO Bottom of drawer face flush with bottomofopening CG J Rough cut bottom of side panel before applying base 43/4" H- .3/4" ^3/16" ?/l6" 201/4" —19"- 1l/4" =*|f V typ. 41' ■V typ. 41/2" Profile 1/2"
1" grid Face of carcase behind Base board pattern popwood.com 45 |








