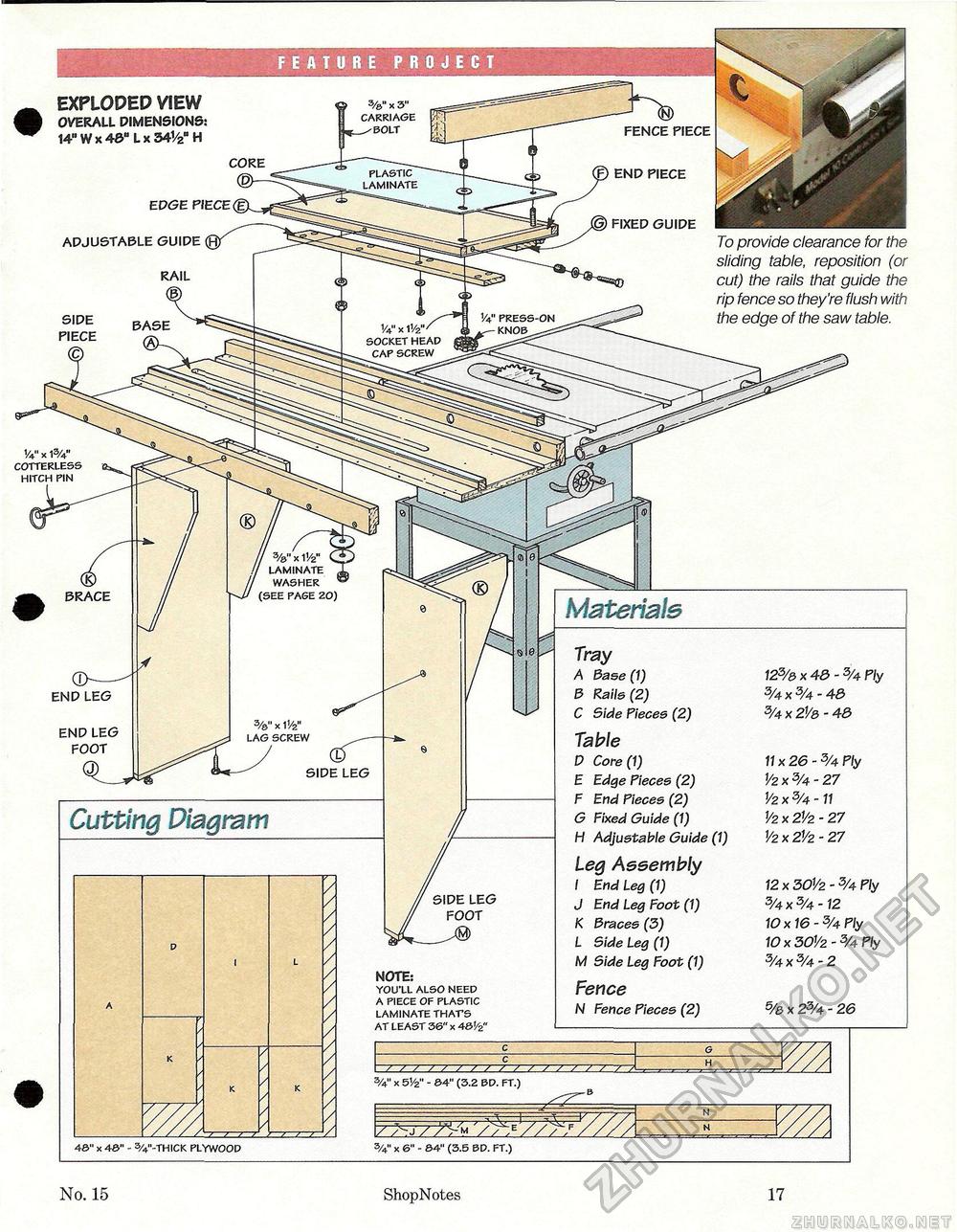15 - Sliding Table, страница 17
FEATURE PROJECT EXPLODED VIEW OVERALL DIMENSIONS: 14" W x 48u L x 341/2n H EDGE PIECE (g ADJUSTABLE GUIDE (R To provide clearance for the sliding table, reposition (or cut) the rails that guide the rip fence so they're flush with the edge of the saw table. Cutting Diagram / SIDE LEG FOOT NOTE: YOU'LL ALSO NEED A PIECE OF PLASTIC LAMINATE THAT'S AT LEAST 36" x4Bf/2"
NOTE: YOU'LL ALSO NEED A PIECE OF PLASTIC LAMINATE THAT'S AT LEAST 36" x4Bf/2"
s/4" x 51/2" - 04" (3.2 BD. FT.) 4B" x 4&" - 3/4"-THICK PLYWOOD 3/4" x 6" - 84" (3.5 BD. FT.) No. 15 ShopNotes 17 |
|||||||||||||||||||||||||||||||||||||||||||








