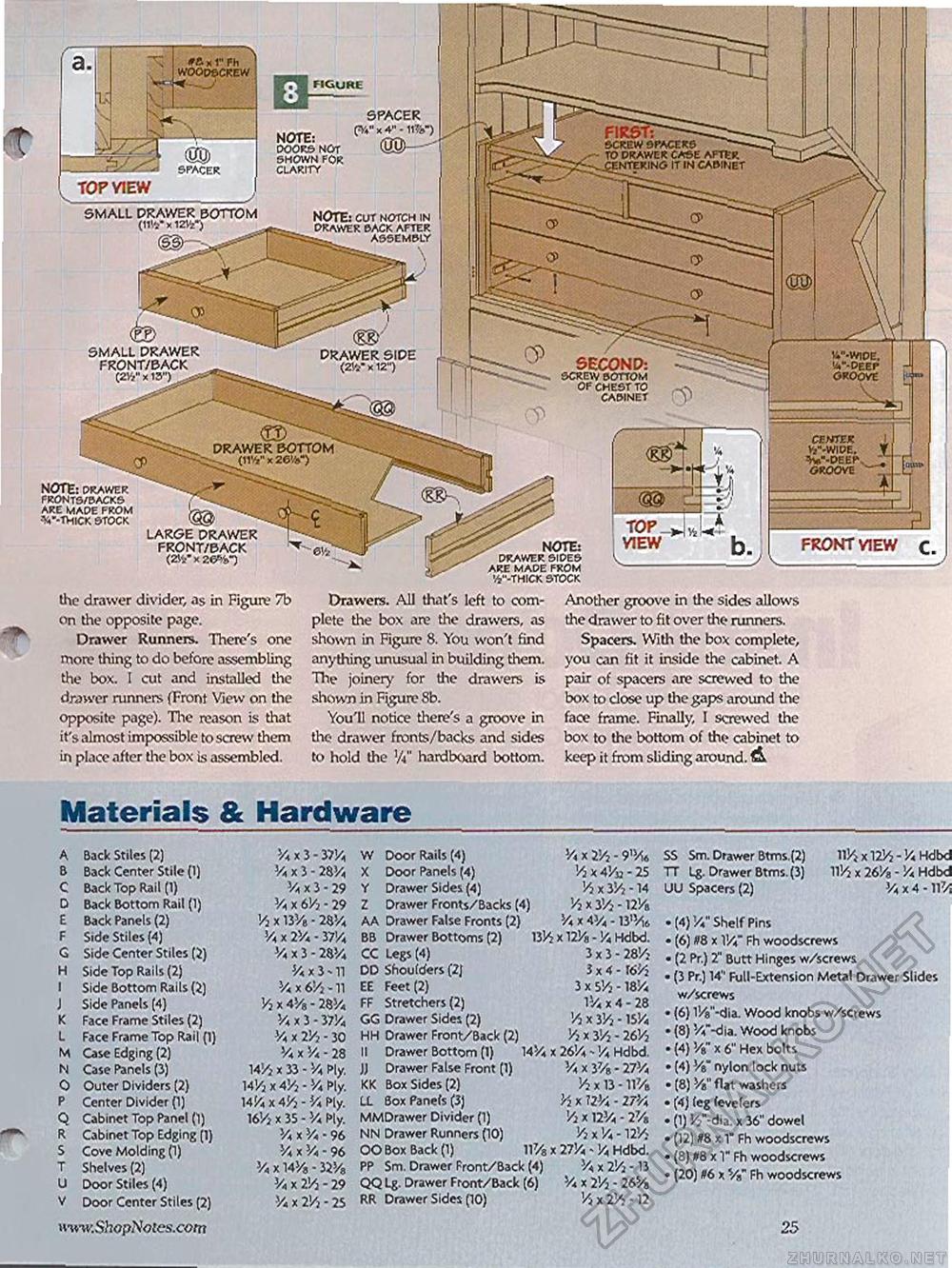80 - Heirloom Tool Cabinet, страница 25
Materials & Hardware
OO Box Back (1) ll7/8 x 27% * % Hdbd. PP Sm. Drawer Front/Back (4) % x 2'/; -13 QQ Lg. Drawer Front/Back (6) % x 2% - 26% RR Drawer Sides (10) %x2%-12 W Door Rails (4) X Door Panels (4) Y Drawer Sides (4) Z Drawer Fronts/Backs (4) AA Drawer False Fronts (2) BB Drawer Bottoms (2) CC Legs (4) DD Shoulders (2J EE Feet(2) FF Stretchers (2) GG Drawer Sides (2) HH Drawer Front/Back (2) II Drawer Bottom (1) JJ Drawer False Front (1) KK Box Sides (2) LL Box Panefs (3) MMDrawer Divider (1) NN Drawer Runners (10) J/< x 2'/2 - 9'M« ,/Jx41/«-25 VjxZVi-WA Va x 4V4 - 13'K 131^ x 12>« - VA Hdbd. 3 x 3 - 28'/; 3 x 4 - te'/i 3 x S'/j - 18/i 1s/4 x 4 - 28 '/: x 3H - ISVi Vi X 3'/j - 261/2 14Vi x 26V& - Vi Hdbd. V< x 37/8 - 27% >2 x 13 -11% y2 X ?2J/i - 27>4 Vi x 12% • 27/t V} x % -12'/: SS Sm. Drawer Btms.{2) TT tg. Drawer Btms. (3) UU Spacers (2) 11% x 12% -#4 Hdbd 11% x 26'/a - % Hdbd % x 4 -117/; OO Box Back (1) ll7/8 x 27% * % Hdbd. PP Sm. Drawer Front/Back (4) % x 2'/; -13 QQ Lg. Drawer Front/Back (6) % x 2% - 26% RR Drawer Sides (10) %x2%-12 www.ShopNotcs.com • (4) %M Shelf Pins • (6) #8 x VA" Fh woodscrews ■ (2 Pr.) 2" Butt Hinges w/screws (3 Pr.) 14" Full-Extension Metal Drawer Slides w/screws (6) l%"-dia. Wood knobs w/screws (8) K-dia. Wood knobs • (4) %" x 6" Hex bolts • (4) %" nylon lock nuts • (8) %" flat washers (4) (eg fevefers (1) %"-dla. x 36" dowel (12) #8 x 1" Fh woodscrews (8) 08 x 1" Fh woodscrews (20) 06 >. Va" Fh woodscrews 25 SMALL DRAWER BOTTOM (WW* W) SMALL DRAWER FRONT/BACK CWxiS") ^ DRAWER SIDE (2te"xT2") DRAWER BOTTOM ---------W * 2CM»") LARGE DRAWER FRONT/BACK (2Wt"x2 TOP VIEW FIGURE NOTE: DOORS NOT SHOWN FOR CLARITY NOTE: CUT NOTCH IN DRAWER SACK AFTER ASSEMBLY \ SECOND: SCREW BOTTOM OF CHESTTO CABINET NOTE: DRAWER FRONTS/BACKS ARE MADE FROM ^ "-THICK STOCK NOTE: DRAWER SIDES ARE MADE FROM Vi"-THICK STOCK FRONT VIEW C. the drawer divider, as in Figure 7b on the opposite page. Drawer Runneni. There's one more thing to do before assembling the box. I cut and installed the drawer runners (Front View on the opposite page). Tine reason is that it's almost impossible to screw them in place after the box is assembled. Drawers. All that's left to complete the box are the drawers, as shown in Figure 8. You won't find anything unusual in building them. The joinery for the drawers is shown in Figure 8b. You'll notice there's a groove in the drawer fronts/backs and sides to hold the W hardboard bottom. Another groove in the sides allows the drawer to fit over the runners. Spacers. With the box complete, you can fit it inside the cabinet. A pair of spacers are screwed to the box to close up the gaps around the face frame. Finally, I screwed the box to the bottom of the cabinet to keep it from sliding around. A |








