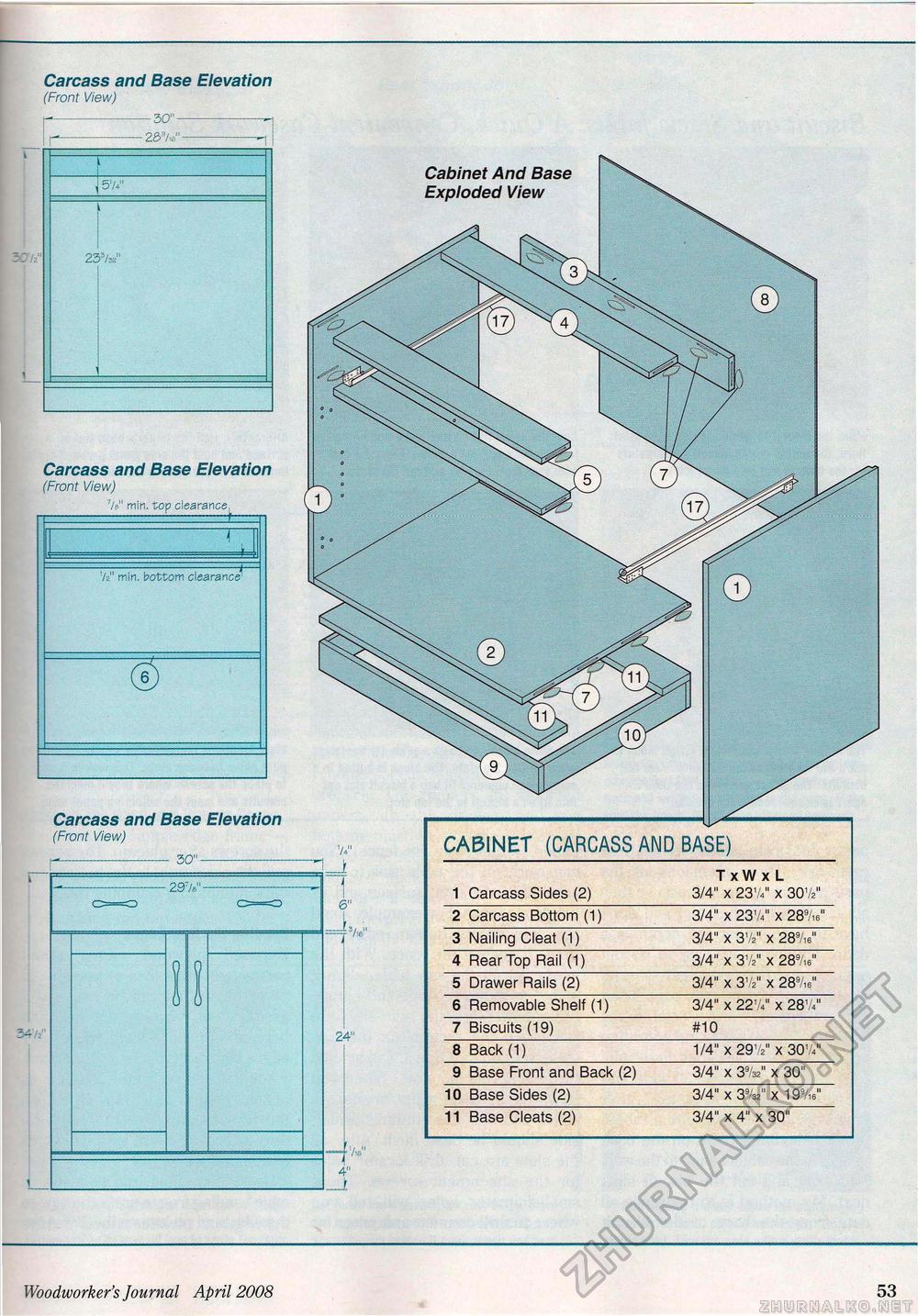Woodworker's Journal 2008-32-2, страница 51
---- Carcass and Base Elevation (Front View)
Carcass and Base Elevation (Front View) 1!b min. top clearance. 1!b min. top clearance.
TxWx L 1 Carcass Sides (2) 3/4" x 2374" x 307/ 2 Carcass Bottom (1) 3/4" x 2374" x 287,e" 3 Nailing Cleat (1) 3/4" x 37/ x 287,6" 4 Rear Top Rail (1) 3/4" x 37/ x 287,6" 5 Drawer Rails (2) 3/4" x 37/ x 287,6" 6 Removable Shelf (1) 3/4" x 227/x 2874" 7 Biscuits (19) #10 8 Back (1) 1/4" x 29V/ x 307," 9 Base Front and Back (2) 3/4" x 3V x 30" 10 Base Sides (2) 3/4" x 37s/ x 197,/ 11 Base Cleats (2) 3/4" x 4" x 30" CABINET (CARCASS AND BASE) Cabinet And Base Exploded View Carcass and Base Elevation (Front. View) Woodworker's Journal April 2008 53 |
||||||||||||||||||||||||||||








